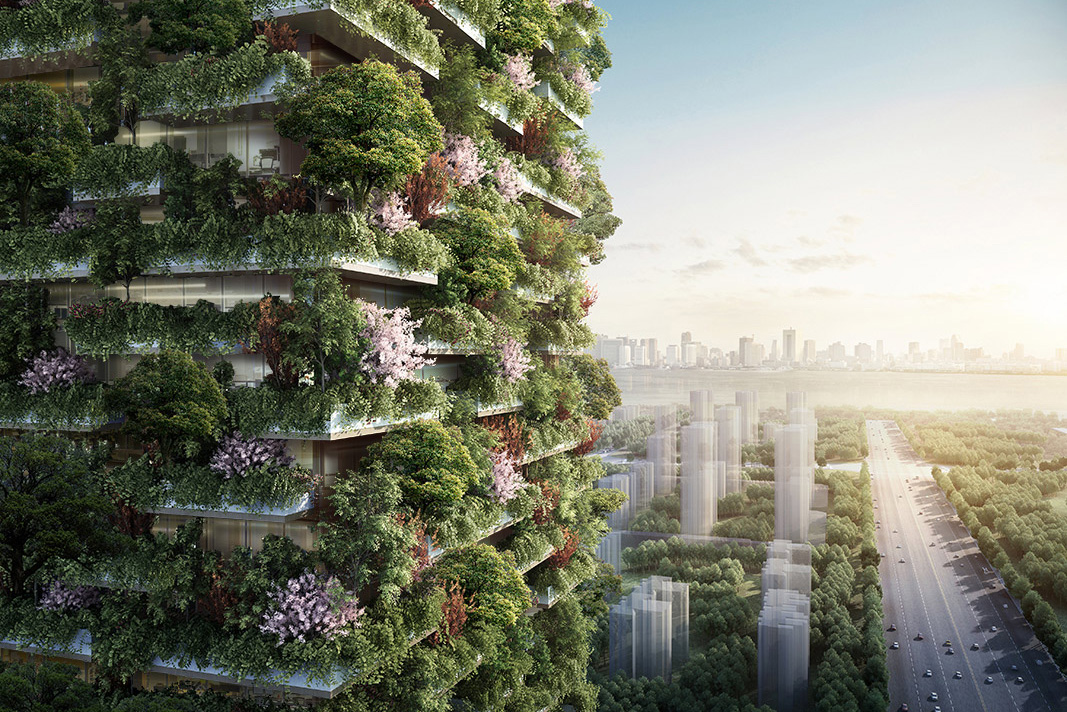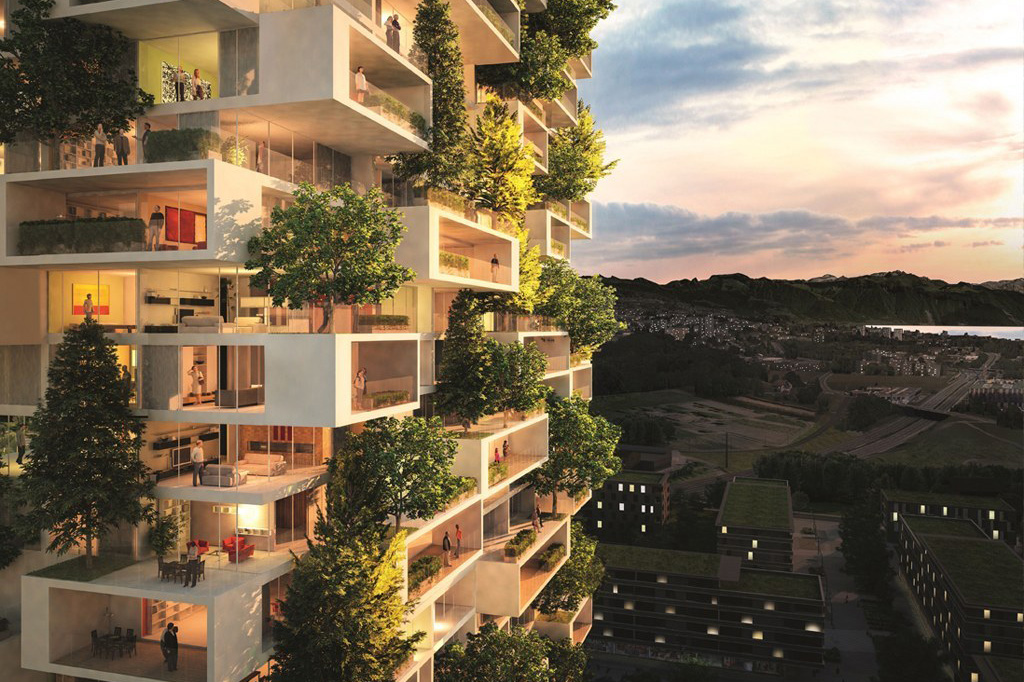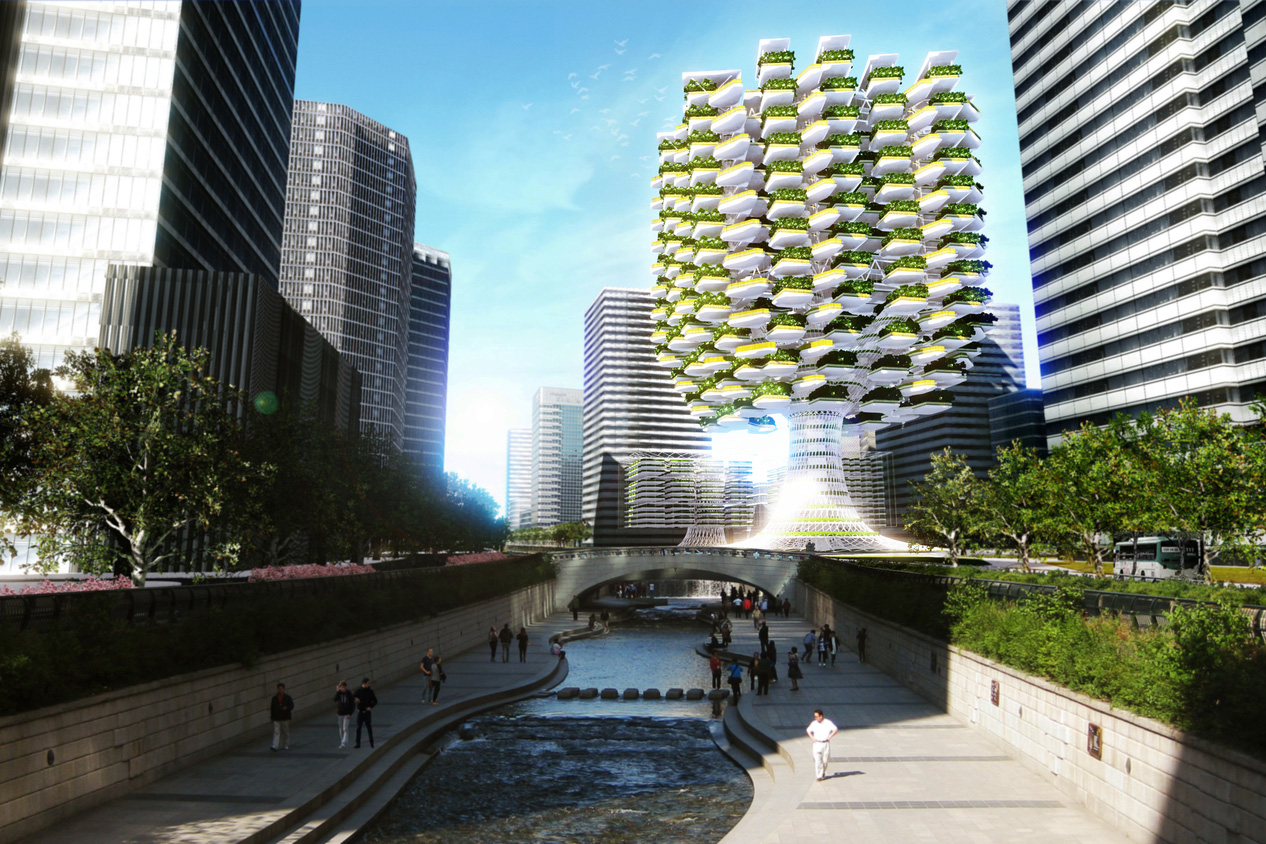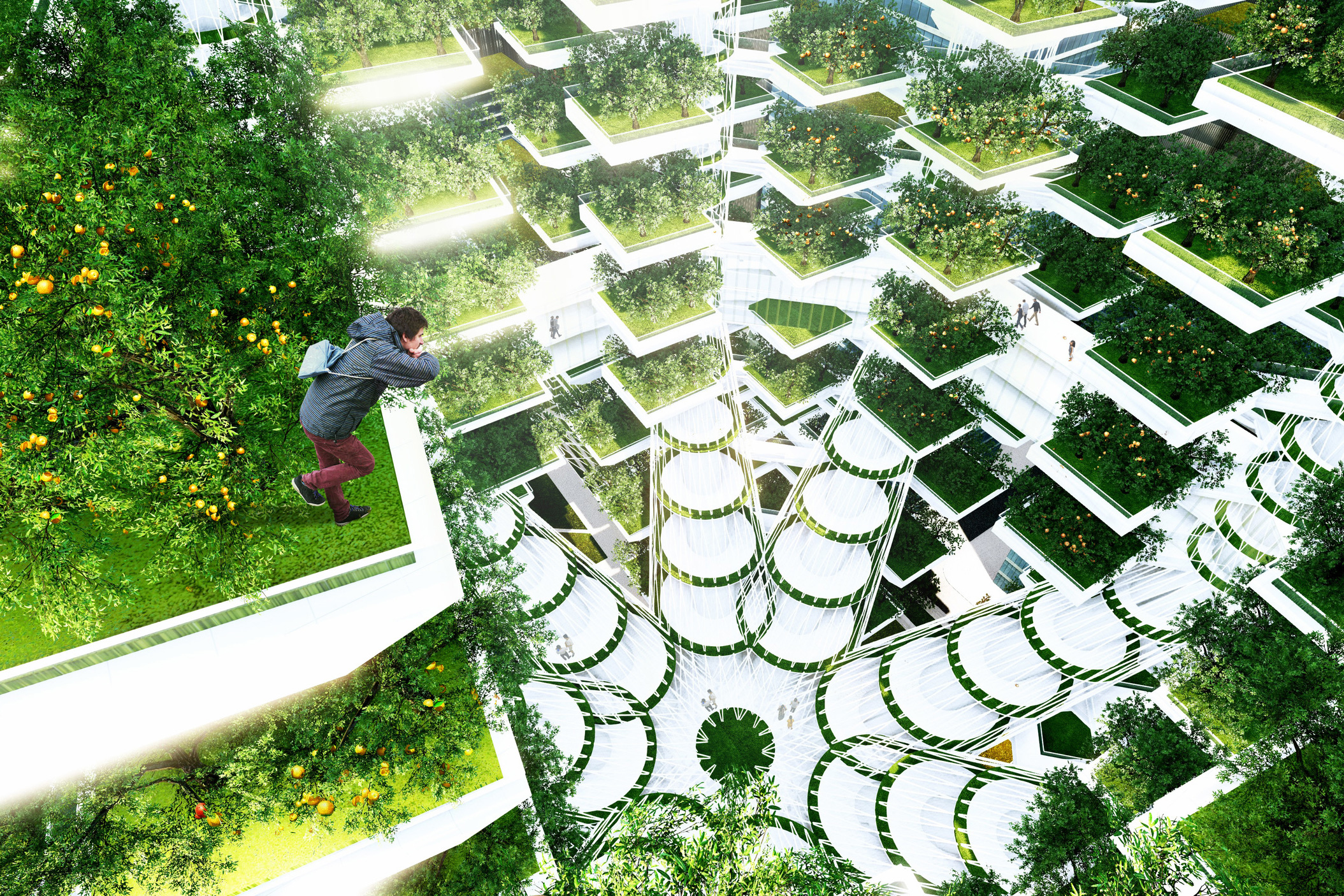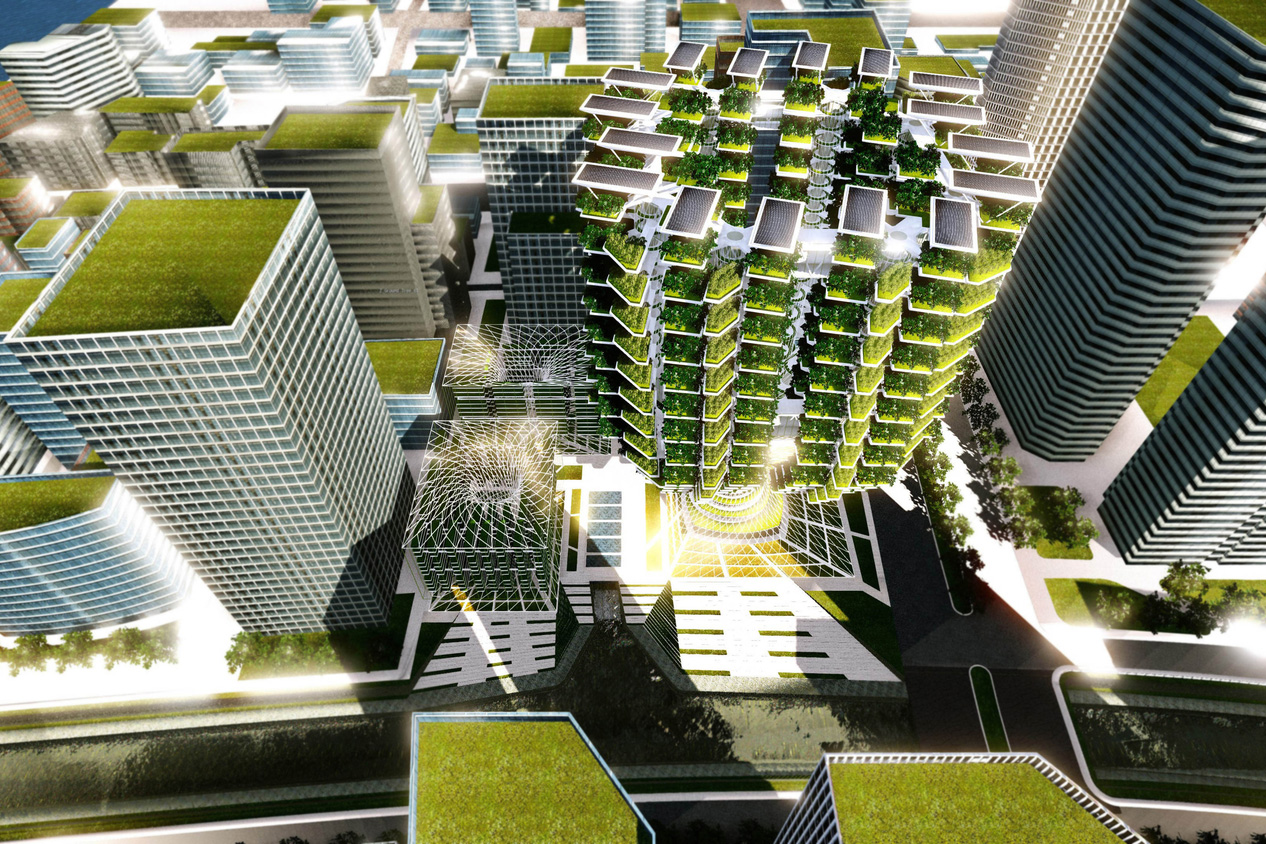Who on Earth decides to plant a forest on the side of skyscrapers? Architects, that’s who. Two bold designers working on opposite ends of the planet are actively designing farms, gardens and forests designed to live on massive residential buildings. Far from simply putting a few houseplants in the office, these ambitious designs are meant to clean the air, reduce energy use to net zero, and maximize food production and quality of life.
Life is Sweet in these “Vertical Forests” in Milan, Italy
One of these projects is already complete. The Bosco Verticale (“Vertical Forest” in Italian) is a dual skyscraper project designed by Stefano Boeri that is covered in more than 21,000 plants—a level of greenery equivalent to more than five acres of forest spread over more than 1,200 square meters.
The project has just been named one of the best tall buildings in the world. It’s a completely green design that even supports its own moderate ecosystem, including more than 20 species of birds. The massive amount of vegetation helps reduce Singapore’s moderate pollution and carbon dioxide, cleaning up the air. The plant life also diminishes noise, boosts oxygen in the air, and helps regulate the temperatures between the two towers. Internally, a complex irrigation system directs “used” water back onto the forested terraces to sustain the vegetation and reduce waste.
It’s a level of greenery equivalent to more than five acres of forest.
“Vertical Forest is a model for a sustainable residential building, a project for metropolitan reforestation contributing to the regeneration of the environment and urban biodiversity without the implication of expanding the city upon the territory,” Boeri noted on his website. “It is a model for vertical densification of nature within the city. Vertical Forest increases biodiversity, so it becomes both a magnet for and a symbol of the spontaneous re-colonization of the city by vegetation and by animal life.”
The concept earned his firm second place in the 2014 Emporis Skyscraper Award, beating out more than 120 competitors including The Leadenhall Building in the United Kingdom, the KKR Tower in Malaysia, and the Burj Mohammed Bin Rashid Tower in Abu Dhabi. Only the WangJing SOHO triple skyscraper in Beijing bested the Boeri design, awarded for “its excellent energy efficiency and its distinctive design, which gives the complex a harmonious and organic momentum.”
But this completed design isn’t the only plant-accented project on Boeri’s plate; he has a portfolio of potential and ongoing projects around the world that use urbanized plant life to make the world better for the people who live and work in his buildings.
Boeri has announced plans for two Vertical Forest projects in Nanjing, China, as well as “Liuzhou Forest City,” in mainland China, the Wonderwoods residential tower in the Netherlands, and the sprawling Guizhou Mountain Forest Hotel in Southern China. His new “Tower of Cedars” in Lausanne, Switzerland is a 36-story tower that features nearly 20,000 plants and 100 trees to protect residents from pollution and dust.
“All these projects together are important for us,” Boeri told Mashable recently. “It’s very important to completely change how these new cities are developing. Urban forestation is one of the biggest issues for me in that context. That means parks, it means gardens, but it also means having buildings with trees.”
Designing the Urban Skyfarm
Developing concurrently is one of the most dramatic building projects in the world. The Urban Skyfarm, designed by Brooklyn-based Aprilli Design Studio and to be located in Seoul, South Korea, will house nearly 25 acres of space for growing trees, tomatoes, and other sustainable crops.
The prototype building is modeled after the iconic design of a tree, with the “root,” “trunk,” “leaves,” and “branches” components to house different aspects of the sustainable farming operation.
The “trunk” of the Urban Skyfarm will contain an indoor hydroponic farm, while the “roots” provide a wide, environmentally friendly space for farmer’s markets and public events. On top of the tower, turbines provide enough power to fuel the building operations and farming spaces in a net-zero environment. The building will also capture rainwater and filter it through a synthetic wetland before returning it as fresh water to a nearby river.
The space could efficiently host more than 5,000 fruit trees.
“With the support of hydroponic farming technology, the space could efficiently host more than 5,000 fruit trees,” architects Steve Lee and Soon Yun Park recently told Fast Company. “Vertical farming is more than an issue of economical feasibility, since it can provide more trees than average urban parks, helping resolve urban environmental issues such as air pollution, water run-off and heat island effects, and bringing back balance to the urban ecology.”
Despite a location in crowded Seoul, the Urban Skyfarm will act as a living machine by producing renewable energy and giving residents improved air quality. Reproducing the biological structure of a tree gives the design certain advantages because it is light in weight but houses enough space to host a diverse range of farming activities. The design is also intended to reduce heat buildup, rain runoff, and carbon dioxide.
The architects believe that their design can support hundreds of environmental projects and experiments and serve as a future model as to how buildings are designed, built, and used.
“We hope the Urban Skyfarm can become part of the discussions as a prototype proposal,” Lee and Park said. “Vertical farming really is not only a great solution to future food shortage problems but a great strategy to address many environmental problems resulting from urbanization.
Building Gardens in the Sky
Boeri and Aprilli are the furthest along in these wild, green experiments, but there are plenty of other firms thinking about how arboreal and greenery-inspired designs can help make life better and more sustainable for residents and tenants around the world.
In Southeast Asia, Vo Trang Nghia Architects are building a huge complex in Ho Cho Minh City that will feature a 90,000-square-foot facility with a rooftop garden. The firm is also working with FPT University to build a tree-lined campus that will raise an elevated forest over the 14-square-mile site.
One Central Park in Sydney features massive creeping vines that climb the building’s face as well as nearly 200 native plant species.
Back on western shores, the Rolex corporation recently broke ground on its new Dallas-based headquarters, which features landscaped terraces and a tree-lined rooftop event space. The elegant design by architect Kengo Kuma was inspired by Japanese castles.
Under construction in Los Angeles is 670 Mesquit, a 2.6 million-square-foot mixed-use project that features two massive cubes that feature landscaped terraces. This is Danish architect Bjarke Ingels’ first project in Los Angeles.
Other architects are pushing the envelope of what’s possible. Harmonia 57 is a building in Brazil designed by Triptyque that actually “breathes and sweats,” according to the designers. Plants embedded in porous concrete structures are watered with a mist that makes the building look like it’s returning to nature.
All this added greenery is a pleasant distraction from the densification of urban environments, but these designers are also redefining what it means to live in an urban landscape—and providing a fresh chance to build sustainable urban environments that help cut down on pollution while they simultaneously generate energy, biodiversity, and a breath of fresh air.
