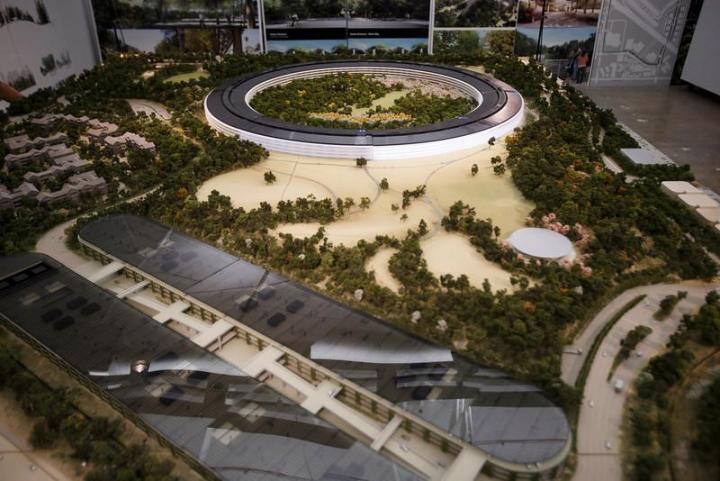
Images showing a model of Apple’s so-called ‘spaceship’ campus have thrown a little more light on the tech giant’s striking plans for its new headquarters, with the proposal set to go before Cupertino council for a final vote on Tuesday.
Peter Oppenheimer, Apple’s chief financial officer, gave local media outlet the San Jose Mercury News an exclusive look at a “living-room-sized model” of the campus, which gives a clearer idea of how Apple wants the 176-acre site to look once work on it is complete.

Within and around the main four-level spaceship structure, with its eye-catching circular solar-panel-covered roof, Apple is planning to construct a research and development facility, fitness centers, a cafe, and a 1,000-seat underground auditorium.
Eighty percent of the site, which was once owned by Hewlett-Packard, will finish up as open space and parkland containing some 7,000 trees and a number of jogging paths.

“You see the energy and the love and the attention to detail that we’ve put into this,” Oppenheimer told the Mercury News. “We have treated this project just as we would any Apple product. And this will be a place for the most creative and collaborative teams in the industry to innovate for decades to come.”
He described the concept of the building as “collaboration and fluidity”, adding, “We found that rectangles or squares or long buildings or buildings with more than four stories would inhibit collaboration. We wanted this to be a walkable building, and that’s why we eventually settled on a circle.”

Apple’s proposed campus has been designed by world-renowned architect Sir Norman Foster, famous for his work on other projects such as Germany’s Reichstag building, Hong Kong’s Chek Lap Kok international airport, and London’s 30 St Mary Axe, better known as the Gherkin.
Should the Cupertino council members green light Apple’s ambitious plans – and it’s a pretty safe bet they will – construction should start next year, with the site ready to welcome workers in about three years’ time.
[Images: Mercury News]


