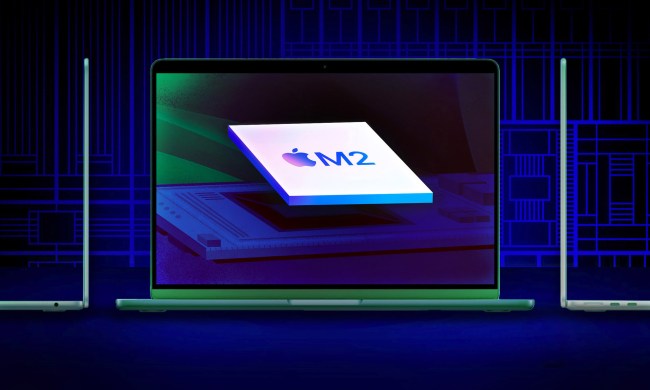
First up on the tour was Campus 2’s 3,000 curved glass panes, which measure between 36 and 46 feet wide and 10 feet in length — “twice the length of the largest standard pane,” according to Apple — and weigh up to 7,000 pounds. They are entirely custom work by Sedak/Seele, the German architectural firm behind Apple’s retail store on Fifth Avenue in Manhattan and George Street in Sydney, Australia, and specially tempered at temperatures in excess of 600 degrees in a process meant to “preserve clarity” and “strengthen” the glass. Perhaps even more impressive, they’re manufactured at a tolerance far less forgiving than the industry standard: While most glass has a 1/8 tolerance, meaning it can be 1/8-inch longer or shorter than specified, in other words, the panes in Campus 2 were designed with a 1/32-inch tolerance.
But the building’s not all facade. In an effort to reduce its future dependence on nonrenewable (and environmentally harmful, in some cases) sources of energy, Campus 2 sports an array of biogas fuel cells and solar panels that are expected generate a collective 20 megawatts of power — enough to satisfy 75 percent of the building’s power requirements. (Monterey County and solar power company First Solar will supply the remaining 25 percent.) And Campus 2’s 4,300 hollowed-out “custom concrete slabs” that form the buildings foundation are designed to “breath” — they naturally circulate air, reducing the building’s need for conventional AC.
Another interesting tidbit? Campus 2’s restaurant doors together weigh 330 pounds and stand 92 feet tall.
The project has progressed quite a bit since it broke ground in November 2013 — after overcoming a series of contractual disputes that pushed the projected opening from 2015 to 2016, construction has progressed at a fast clip. Aerial footage taken in May showed the building’s massive carbon-fiber roof — the world’s largest — in place, and the facility’s 100,000-square-foot fitness center and twin parking garages are nearing completion.
The Campus 2 is expected to house 14,000 of Apple’s employees when it’s completed sometime next year.
It won’t be Apple’s last architectural undertaking. In October of 2015, the iPhone maker inked an agreement with developer Landbank Investments to lease new office space in Sunnyvale. The tentative design calls for a 777,000-square-foot office composed of three six-story buildings, rooftop gardens, and workplaces spaces that, in Apple’s words, will provide a space “where creativity, big ideas, and breakthroughs can flourish.”


