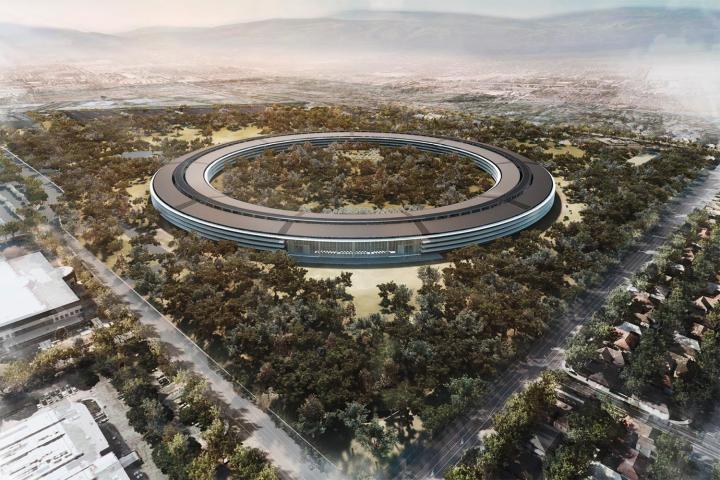
Apple’s Cupertino-based employees must be looking forward to the day when they can shift across to their swish new ‘spaceship’ campus, which, if all goes to plan, will open its doors in 2016.
While we have, for some time, been able to peruse various renderings of the Campus 2 site, 3D visualization specialist Technology Integration Services recently took it upon itself to pull together all the available data to create a wonderful little flyover video, offering us a unique view of what we can expect with Apple’s future home.
The 90-second video (below) sweeps around the entire site, giving us a clearer idea of the sheer size of the project while at the same time showing a lot more besides simply the stand-out donut-shaped centerpiece.
Work on the site is well underway now, with buildings belonging to former resident Hewlett-Packard demolished earlier this year and Campus 2’s foundation walls starting to take shape.
The complex, which covers 176 acres, is set to include office space across four floors, a research and development facility, fitness centers, dining facilities, a 1,000-seat underground auditorium, and jogging paths snaking through grounds with some 6,000 trees.
Designed by renowned UK architect Norman Foster, the remarkable futuristic-looking main building features a solar-paneled roof and upon completion is expected to house around 14,000 workers.


