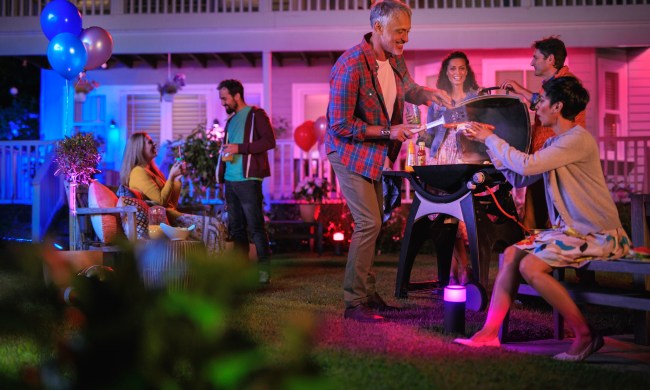Forget Pottery Barn — this updated second home is known as the Ancient Party Barn. Originally an 18th-century threshing barn (threshing is the process by which cereal is separated from the chaff), U.K. architecture firm Liddicoat and Goldhill transformed the structure into a residence for digital designer John Sinclair and fashion designer Deborah Harvey, who collect salvaged architectural artifacts.
The buildings — the barn, stables, and dairy — on Staple Farm in Kent, England were in disrepair. The firm worked to salvage what they could and turn the barn into a home away from home for the couple. Though they wanted to maintain the “barn’s brooding presence,” according to the architects, they added modern amenities like a ground-source heat pump, LED lamps, and security systems. The lights, HVAC system, and security systems are all Internet-connected, so the owners can monitor their barn when they travel. There’s also a fireplace built into the spiral staircase, that leads up to the mezzanine sleeping area.
/cdn0.vox-cdn.com/uploads/chorus_asset/file/6223767/output_g51HmF.gif)
The most impressive part of the barn is how it transforms. It has insulated shutters that can be pulled back to reveal a rotating window that goes up and down, sort of like a glass garage door. It’s operated by an adapted chain-lift. There’s also an aircraft-hanger door that flips up to overhang the patio. These features allow the homeowners to take advantage of the farm’s scenery.
“The original green oak framing was in a state of near-collapse at the start of the project,” the architects explain on their site. They had it repaired, and the barn now has a insulated steel exoskeleton supporting the oak framing.
The barn was shortlisted for the Stephen Lawrence National Architecture Award, and the renovation cost over $682,000 (£480,000), according to Designboom.


