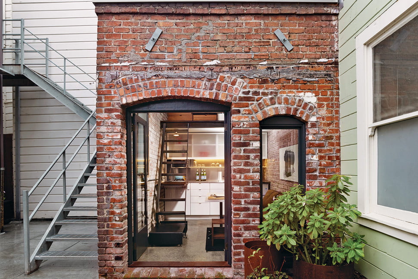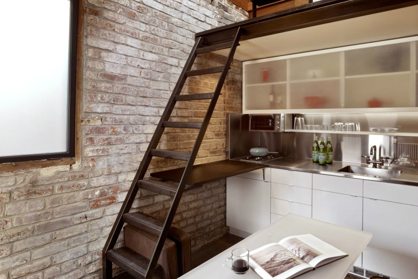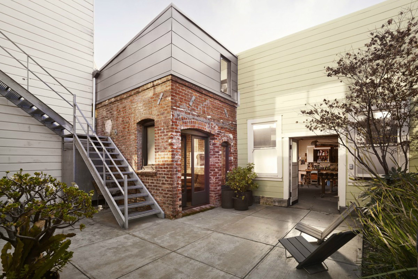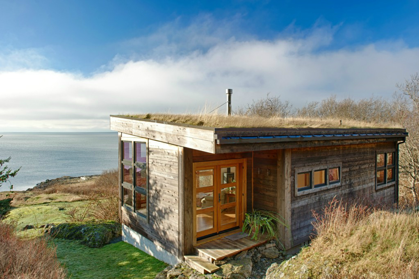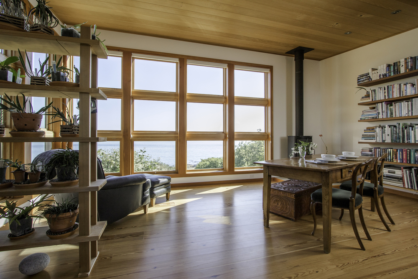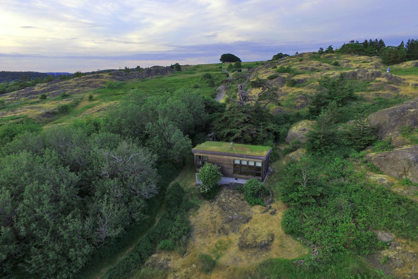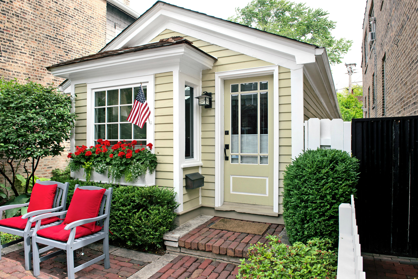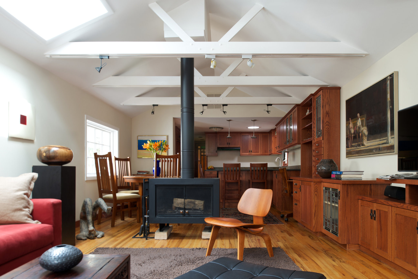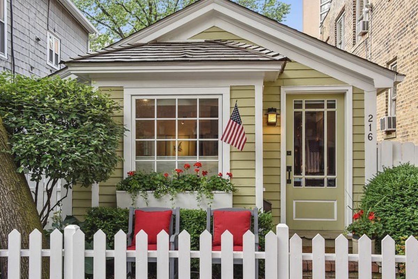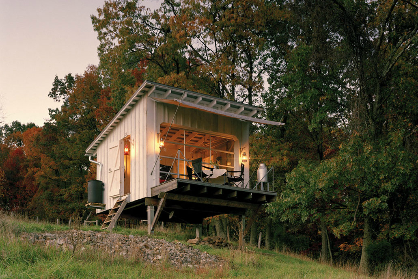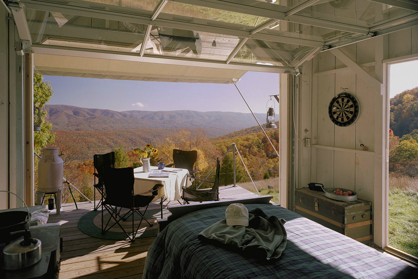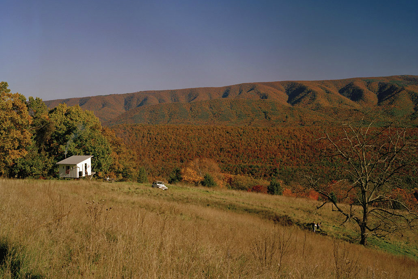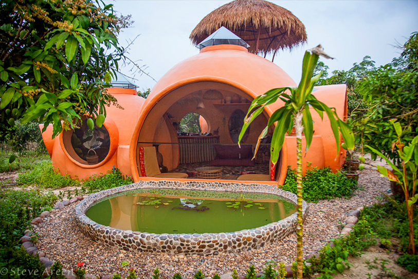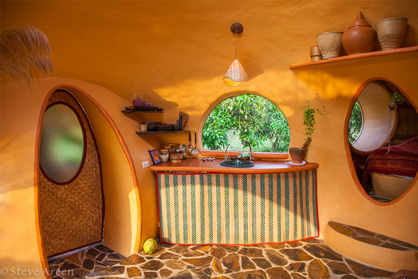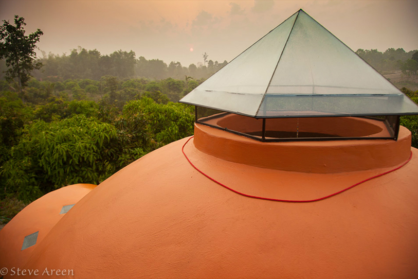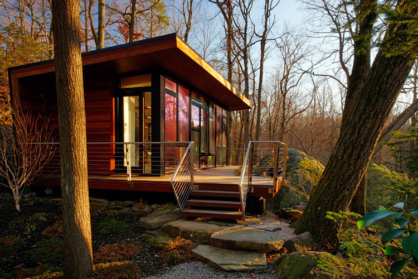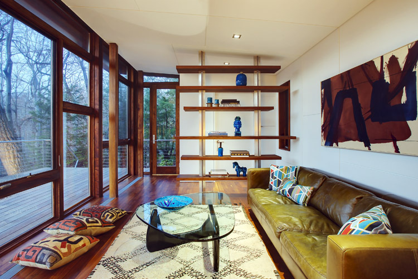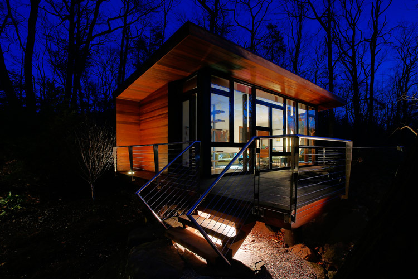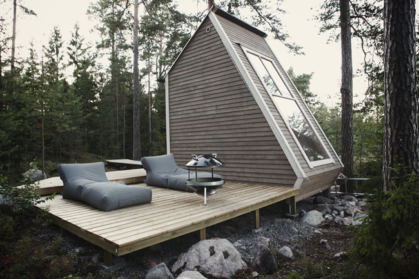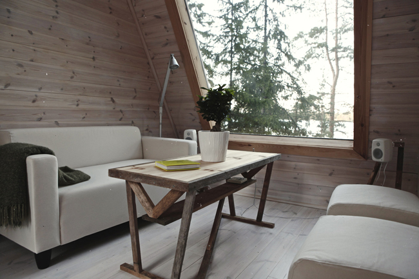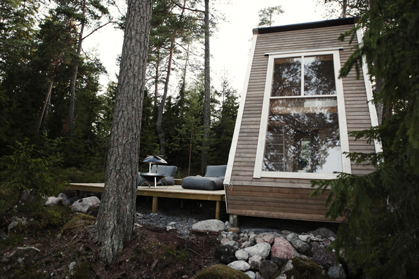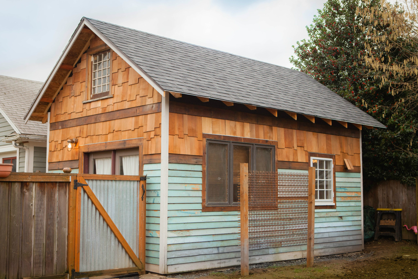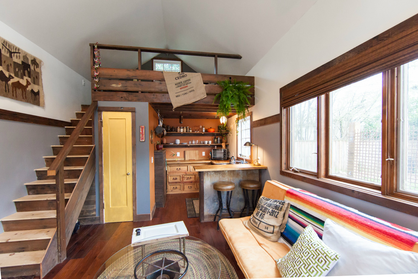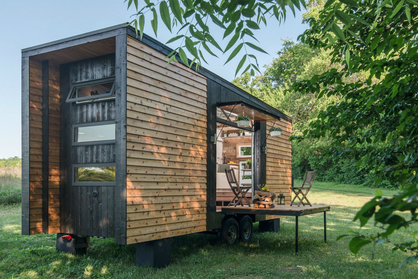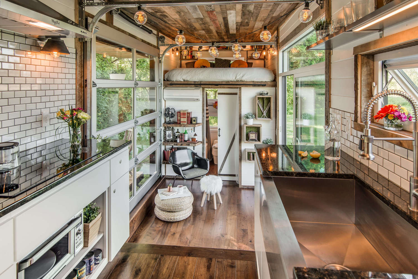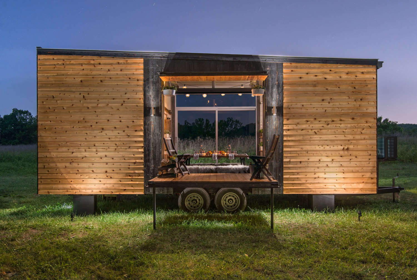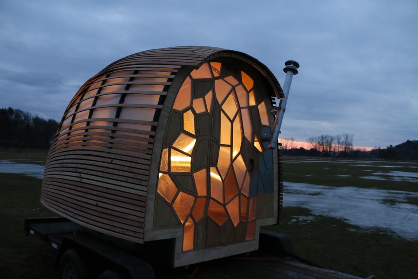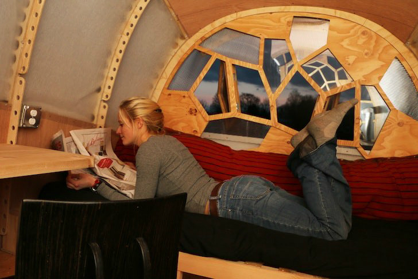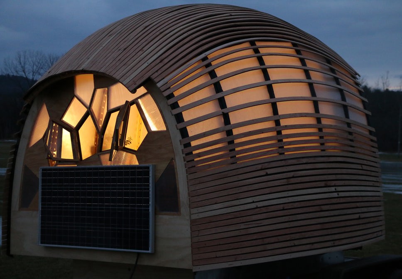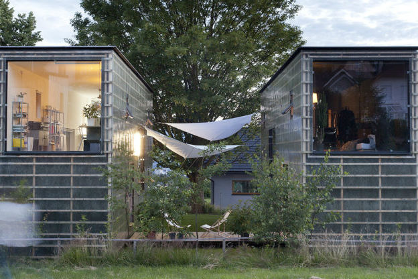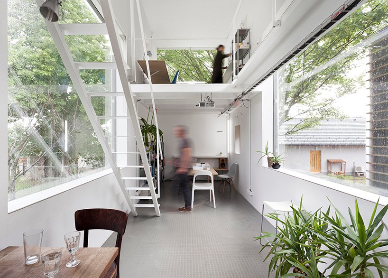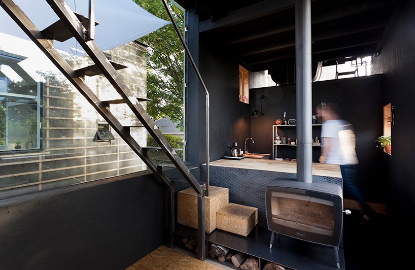Sure, the trappings of modern life are lovely, but what if you’re tired of all the work and money required to maintain a regular home? More people are shrinking their footprint and moving into tiny houses that manage to provide all the comforts of home, despite being a few hundred square feet or less.
Think you’re ready to take the plunge and live in a tiny house? We have all the inspiration you need right here.
Brick House 1908 (San Francisco, CA)
If you’re not planning on moving in permanently, perhaps an 88-square-foot guest house would make a nice place to spend a few days. Architect Christi Azevedo renovated a former laundry boiler room into a tiny space full of reclaimed wood, brick, and glass. The stairs are actually made from a ship’s ladder and lead up to a mezzanine. There, you’ll find a built-in walnut wardrobe and mini bathroom that has a toilet, medicine cabinet, shower valve, and drain. (It seems like it would be similar to washing up in an airplane bathroom.) The loft has a queen-size mattress and bookshelves. Ikea provided the kitchen space, which has a decent amount of storage. It definitely gives a whole new perspective on the term “boiler room.”
Eagle Point (San Juan Islands, WA)
The finest things in life aren’t always cheap — take this quaint cabin nestled on the west coast of Washington’s San Juan Islands, for example. Designed with the help of Prentiss Architects, the 688-square-foot space quietly rests between a rock outcrop and a windswept thicket of vegetation, which helps shelter the dwelling and allows for expansive views of the Pacific Ocean and the nearby Olympic Mountains. The rectangular structure features a host of cornerstone windows and high-end appliances, along with a sod roof designed to naturally blend into the surrounding environment. The custom cabinetry and four-piece bath round out its hallmarks, but you’ll have to pony up just shy of $2 million if you hope to soak in the frigid rays off the coast of Washington.
Fire Relief Cottage (Chicago, IL)
In 1871, the Great Chicago Fire left 100,000 Chicagoans homeless. To help alleviate the problem, the Chicago Relief and Aid Society started giving out kits to make relief shelters. This 780-square-foot, one-bedroom home is still standing more than 100 years later. Inside is a fireplace, renovated bathroom, washer and dryer, walk-in closet, HVAC, and 10-foot-by-10-foot kitchen. It has been extended and renovated over the years, but the original kit cost $100. Back in September 2015, the house went for $785,000.
The Shack at Hinkle Farm (Upper Tract, WV)
It should go without saying that Washington D.C. can wear on you, whether you’re a politician or a blue-collar worker in the vein of Springsteen. Understandably, the Shack at Hinkle Farm was designed as a retreat for a family looking to escape the suburbs of our nation’s capital, one situated on a 27-acre plot of land located on the southern slope of South Fork Mountain and amid the Virginian foothills. Unlike other tiny homes on our list, though, the bucolic location is completely void of electricity. A network of oil lamps provide all the necessary lighting for the basic structure when needed, a wood stove the necessary heat in winter, and a hand-powered bilge pump the water. A wood deck and glass garage door even provide expansive views surrounding pasture and cows, so you can take in the sights, sounds, and smells from above.
Steve Areen’s Dome Home (Thailand)
It took six weeks and about $9,000 to build Steve Areen’s dome home on a mango farm in northeast Thailand. Made of cement blocks and clay, the home is actually several domes. Off the main one are the spherical bathroom and bedroom domes. The kitchen has a sink and swing-out stove and fridge behind the counter. The home has plenty of light from skylights. Unique touches include the man-made pond, stone shower, bamboo faucet, circular windows, reclaimed mahogany door, and the wooden steps that lead up to the grass-roofed gazebo. Though he doesn’t offer blueprints at the moment, Steve and his building partner are hoping to come up with more sustainable, better-insulated designs for those who want to a dome home somewhere less sweltering than Thailand.
Studio Retreat (Chappaqua, NY)
Not everything from the 1960s was built to last — remember bell-bottoms? This studio retreat in upstate New York was crafted to replace a decaying structure built between a swath of rock outcroppings in the late ’60s. Nestled in a geometric formation, this home was built to coexist with nature, offering 300 square feet of space and a small bathroom to boot. Whereas the interior is comprised mostly of walnut, the outside siding and deck make use of dark pipe and polished metal cladding, both of which are intended to help the retreat discreetly blend in with surrounding area. A grid of windows lines the western facade, too, adorned with horizontal mullions that frame the picturesque woods like a contemporary addition to a Bob Ross painting.
Nido “Bird’s Nest” (Finland)
The Finnish government is far more lax about building restrictions than it is the country’s obligatory television tax, the latter of which you must pay even if you don’t own a TV. Residents are allowed to build certain structures without permits if they are under 128 square feet in size, leading designer Robin Falck to create the lakeside Nido Micro Cabin in an isolated tuft of trees. The two-story home was crafted to retain as much natural light as possible, with the bottom floor serving as a lounge area and the top as a dedicated sleeping quarters. The construction cost hovered around $11,000 according to Falck, but that figure doesn’t include the two weeks of manpower he put in after his stint in the military. Fun fact: The name translates to “Bird’s Nest” in Italian.
The Rustic Modern Tiny House (Portland, OR)
Often, a name says it all. Airbnb hosts Michael and Jenna built this rustic, modern tiny home in the heart of Portland, quickly offering it up as a sustainable alternative to the posh hotels and B&Bs lining the city’s downtown district and surrounding area. Much of it was built using repurposed materials, such as teak hardwood and cedar shake from high-end construction sites, and even the stove and refrigerator were sourced from a local history museum just outside of town. As for the floor plan, the downstairs features a kitchen, bathroom, and small living room outfitted a fold-down bed. The upstairs region also supplies a comfortable queen bed and storage space for occupants, so long as they’re willing to fork over the $125 a night required for board. Homey housing doesn’t come cheap, but it beats the Motel 6 next door. Unfortunately, the Airbnb listing has been removed, but we assure you, the house remains tiny.
New Frontier Alpha
Ever dreamed of owning your own tiny home (without dropping a million bucks on some waterfront property)? Well, New Frontier Tiny Homes might be your best option. The Tennessee-based startup, helmed by visionary craftsman David Latimer, designs custom micro-dwellings to fit the desires of their clientele, and the Alpha — their flagship model — has got it all. Custom, fold-out deck? Check. Fully furnished interior featuring kitchen wall tiling and a surprisingly large sink basin? Check. Unique fold-out dining table and hidden ladder for loft access? Check! Awesome contemporary aesthetic with cedar siding, two sliding doors, a full bathroom, space for a washer and dryer? Quadruple check! The Alpha is just incredible, and you can buy it yourself for less than $100,000. New Frontier claims that it’ll even keep you warm at the bottom of the ocean. We’re skeptical.
OTIS (Poultney, VT)
A group of students at Vermont’s Green Mountain College created a self-sustainable, off-the-grid tiny house and named it OTIS: The Optimal Traveling Independent Space. The solar-powered home, which contains a bed, a desk, a composting toilet, and a rainwater collection system (among other things) was built as part of a Renewable Energy and Ecological Design class, and has been billed by the students and their professor as “a new take on the American dream.” Don’t we all dream of living in a house smaller than our living room? In any case, the 70-square-foot OTIS features some really cool design elements, from a stained glass-style wood facade to a shell made to mimic the bone structure of dragonfly wings. For less than $10,000, you can even build one yourself (if you can figure it out).
Unity Wagon by Steve Areen (Melbourne, Australia)
Steve Areen wasn’t done after his famous Thailand home. One of his more recent projects was a beautiful small home in Australia, which he based off a frontier wagon. While the inspiration is clear, what makes this little home impressive is that Areen built it mostly from recycled materials and products bought from local artisans. The inside has a travel-like charm to it, but manages to include a tiny fireplace and beautiful, large windows that can be covered in case of storms. The Wagon still sits on a farm outside Melbourne, Australia.
Zen Houses by Petr Stolin (Czech Republic)
Why build one tiny home when you can build two? This pair of matching houses, by Petr Stolin Architekt in the Czech Republic, is meant to work together as one beautiful living space. One side is a cozy home, while the other side (connected by a simple bridge) is a handy work studio. The exterior is made of a combination between a very simple wood frame and transparent acrylic panels, giving the rooms a unique look. While only three meters wide, the sections have enough room for small staircases and lofts. Other construction materials are also particularly affordable, including plywood, chipboard, raw metals and rubber. While the home side is airy and white, the studio side is dark and cozy, with a fireplace to match.
Moon Dragon by Zyl Vardos
The Moon Dragon is a beautiful mobile house that looks like something out of a fairy tale. The floor plan is 24 feet long and 9.25 feet wide, but it manages to accomplish so much, including an amazing sleeping loft with a queen bed, a surprisingly large kitchen with full-size range and refrigerator, a propane heater, a bathroom with a vanity sink, and much more. The outside is covered in gorgeous (and durable) cedar shingles, and all the window frames are handmade. Unlike some houses on this list, the Moon Dragon is designed to be fully livable and you can order one yourself if you fall in love!
