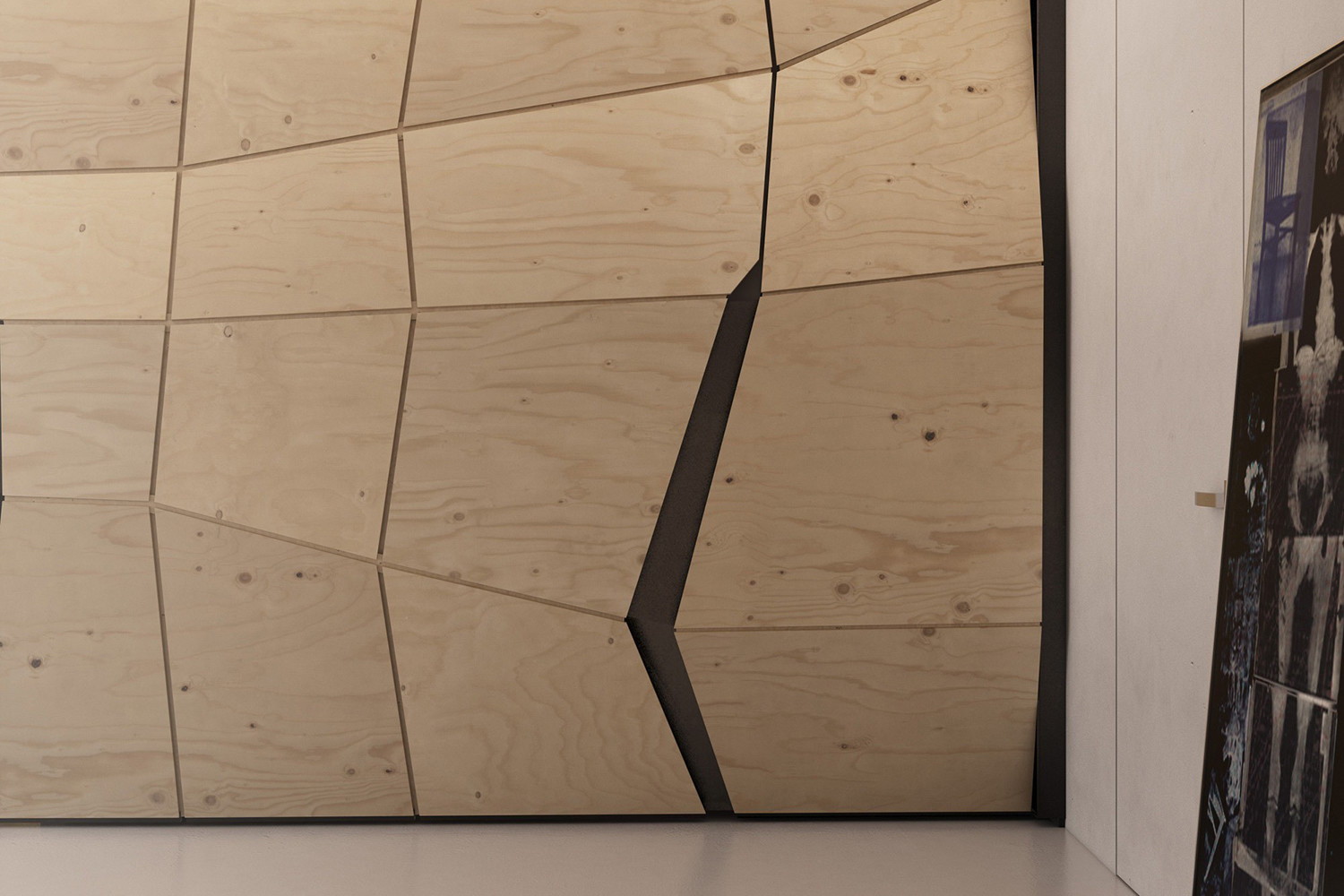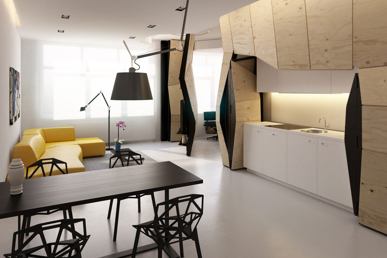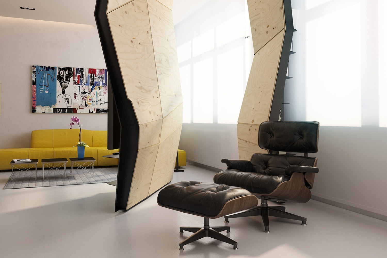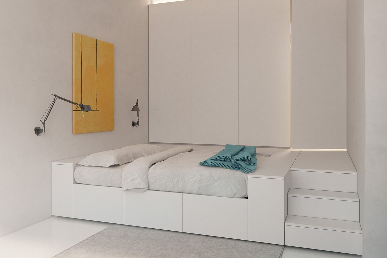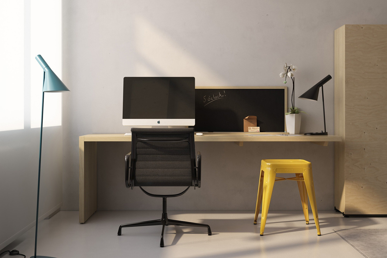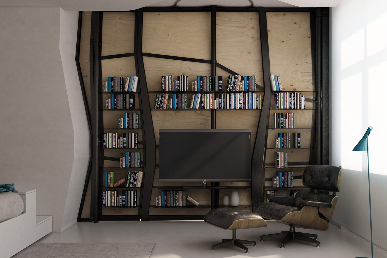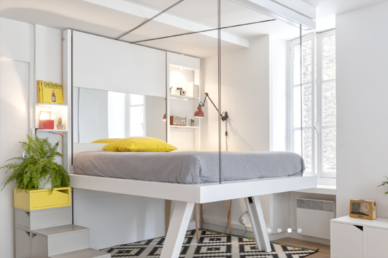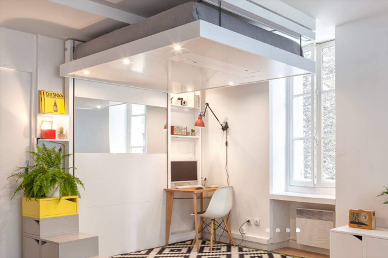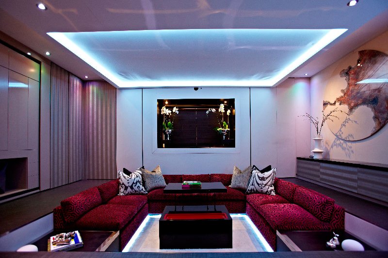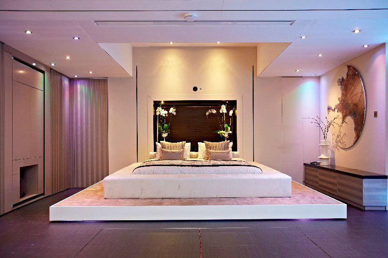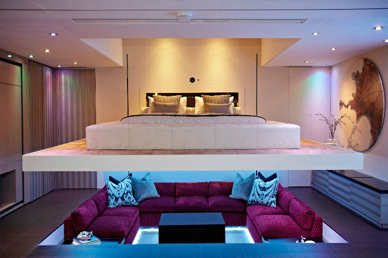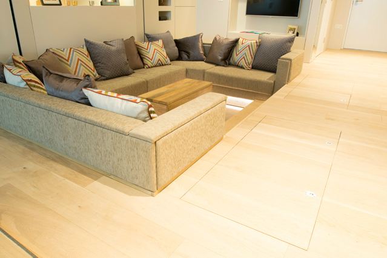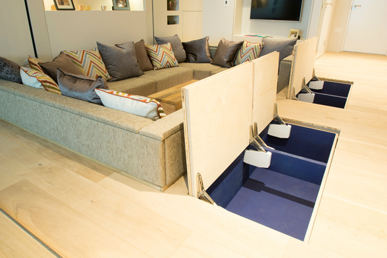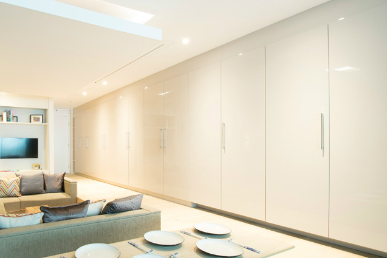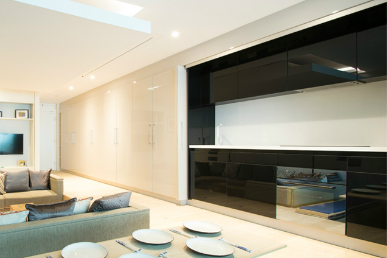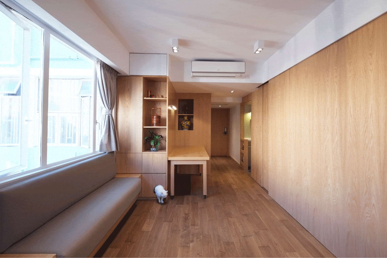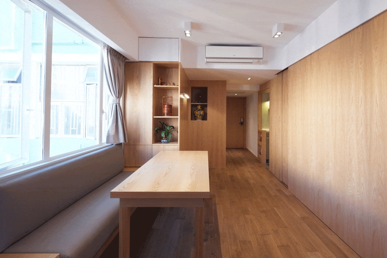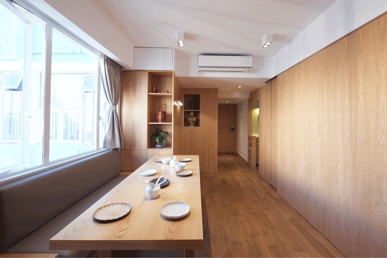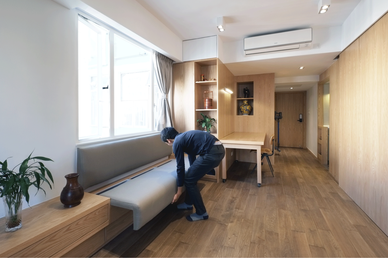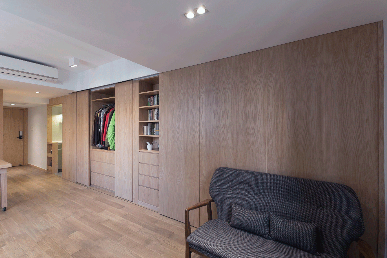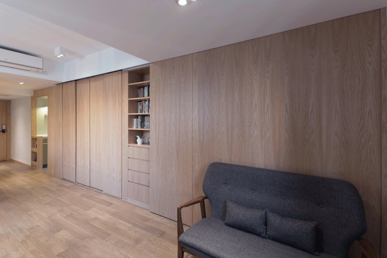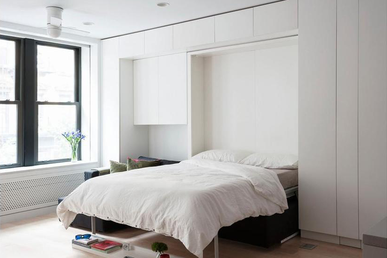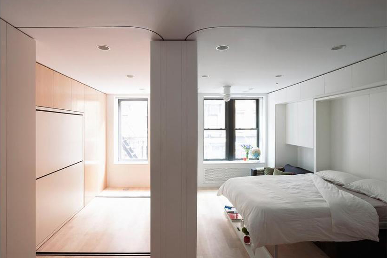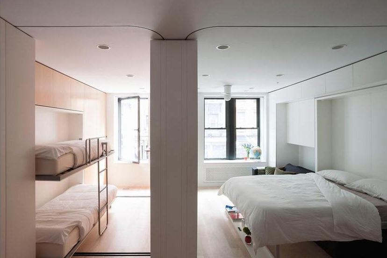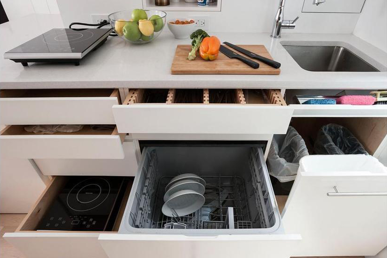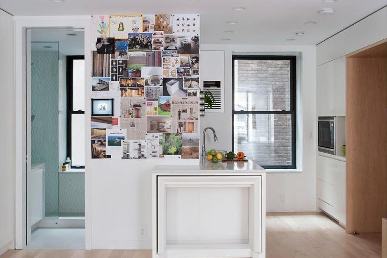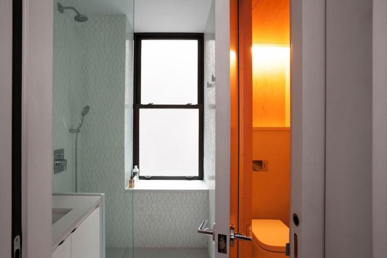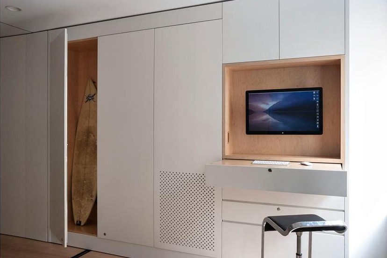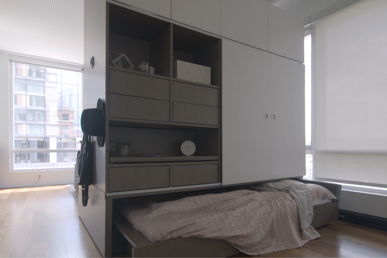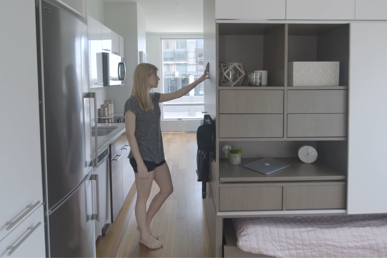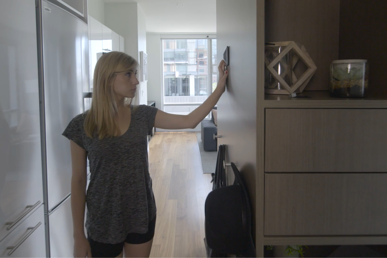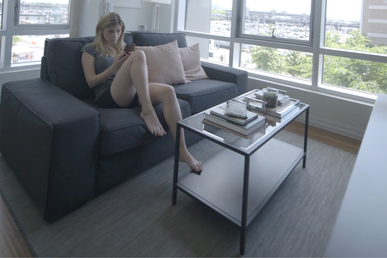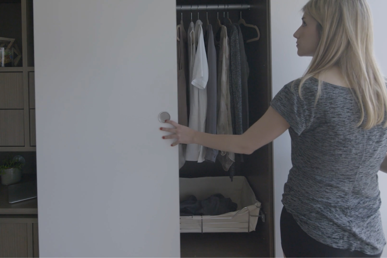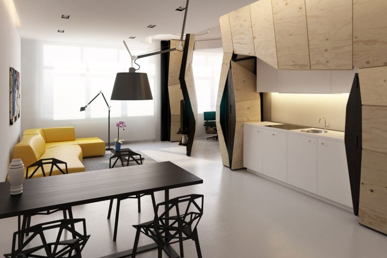
Fortunately, many architecture and design firms are working to intelligently maximize existing living space to get the most functionality out of even the most modest studios. From sliding walls to murphy beds, there are a slew of creative ways to efficiently utilize our current living spaces and these six transforming homes are as ingenious as they are breathtaking.
Transformer Apartment
We’ve covered the Transformer Apartment extensively in the past and for good reason. Even years after the initial unveiling, this unit is still one of our favorite designs. Artist Vlad Mishin created the modular wall central to the overall functionality of the Transformer Apartment. This pliable partition separates the 645-square-foot apartment in half. The individual panels can slide and also rotate for an array of settings and styles, allowing the room to be compartmentalized into a series of rooms or one open space.
BedUp Room
Sleep is certainly crucial to our overall wellbeing, but our bedrooms are under utilized the other hours of the day. To address this, the BedUp Vision mockup lets you transform your bedroom into a practical workspace during waking hours. A pair of steel cables attach to a tray beneath the mattress, allowing the bed to be easily raised to the ceiling, and freeing up valuable floor space beneath. You can look at a few of BedUp’s other models here.
Yo! Home
Like the BedUp model, the Yo! Home also incorporates a rising bed frame to maximize living space when you’re not sleeping. However, this transforming home has a wealth of other creative space-saving touches. Hollow nooks have been built into the floor to minimize clutter and offer additional storage. Similarly, other floor panels transform into a dining table, and a breakfast counter slides out of one of the walls for supplemental culinary space.
Adjustable partitions allow the rooms to be reconfigured for additional space and/or personal aesthetic preference. The Yo! Home is still in the prototype phase, but the team plans to incorporate these floor plans into 24 apartments in Manchester, England.
Flat 27A
Situated in Hong Kong, Flat 27A is the brainchild of design studio Design Eight Five Two (DEFT). The main objective for the project was to maximize the 550-square-foot living space for a client and his pet cat. The flat was originally built as a two-bedroom arrangement, but after the design overhaul the space can be separated into individual rooms or a single space with plenty of natural lighting.
In the dining area, the table can be extended to accompany up to 10 guests, and the bench opens for additional storage space. In case you were wondering, the cat now has its own private quarters built into one of the wooden storage units, and the kitty box is concealed in a nook underneath the sink.
LifeEdited apartment
Graham Hill, founder of sustainability website TreeHugger, opened a competition for architects around the world to turn his 420-square-foot Manhattan apartment into a modular living space. Hill eventually chose Romanian architects Catalin Sandu and Adrian Iancu’s design, with a renovation cost of nearly $400,000.
The final product, the LifeEdited apartment, includes murphy beds, transformable furniture, and adjustable walls. After the redesign, the SoHo apartment was listed for just under one million dollars. You can read more about the LifeEdited apartment here.
Ori
MIT Media Lab collaborated with designer Yves Béharto create the Ori transforming home system. The name “Ori” comes from the Japanese word “origami,” meaning “to fold,” and this living space does just that and much more. The system is designed around a modular partition, dividing the room into a bedroom and a functional office/entertainment area. The central unit includes a closet, shelving, and a slide-out bed, all of which one can easily reposition, allowing for more or less space on either side.
The unit is controlled via a simple control panel, and the Ori system is also compatible with an app enabling you to adjust the arrangement — as well as the lighting — via your smartphone. The Ori system will be used in projects underway in Boston, Massachusetts, Washington DC, and Seattle, Washington.
