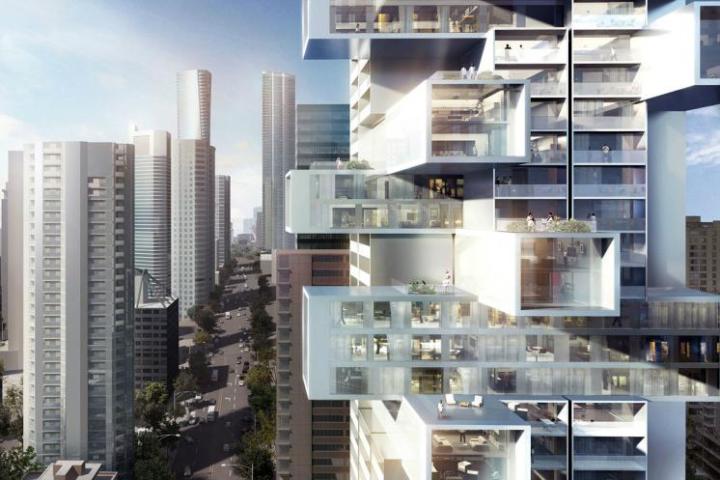
Rather, architect Buro Ole Scheeren is trying to make them in style. But that shouldn’t be too difficult, considering living in a building that has entire floors jutting out from its base looks pretty awesome.
The apartment building is “a system of vertically shifted apartment modules” that “introduce the concept of horizontal living in a slender high-rise,” according to Ole Scheeren’s website. The concrete-and-steel structure would have about 20 of the modular sections protruding horizontally from the rest of the building, giving those living in these suspended rectangles unique views compared to their neighbors. He proposes that this new kind of residential high-rise be built on one of Vancouver’s main avenues.
Traditional apartment buildings are stale, the architect tells Wired: “They become vertical silos that simply stack people on top of each other without a lot of sense of connectivity and community. They provide very little engagement with the urban or natural context around them.”
The tower was designed to open up and embrace the city around it so that it doesn’t just obscure the beautiful surroundings of a city like most urban buildings do.
Ole Scheeren is also looking to achieve LEED Platinum approval in order to incorporate energy-saving initiatives into the work. The designed building could possess renewable energy sources on top in order to generate 100 percent of the energy for public amenities on the ground.
Ole Scheeren’s are currently found mainly in China, where the architecture firm is based. This would be the first building constructed outside of Asia. First steps have been taken in the approval process, but so far no dates have been released regarding the actual construction of the high-rise.



