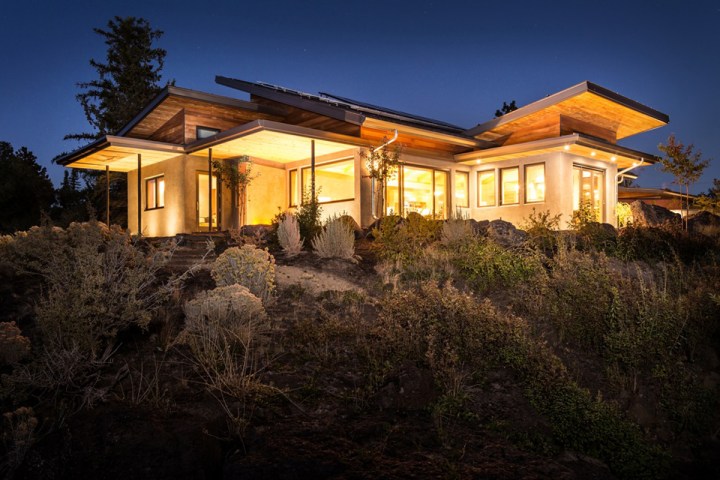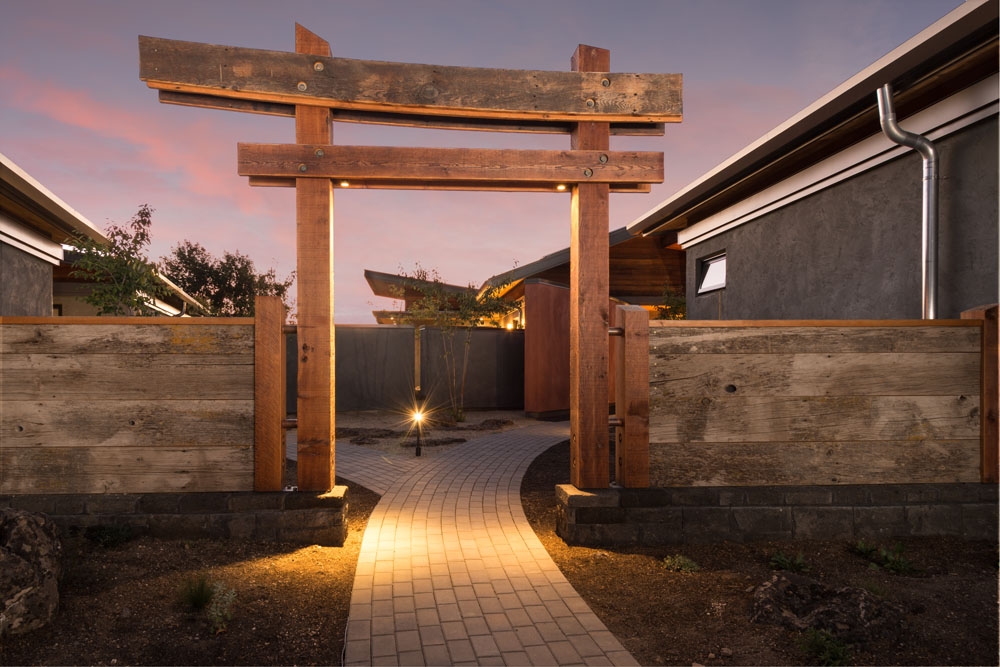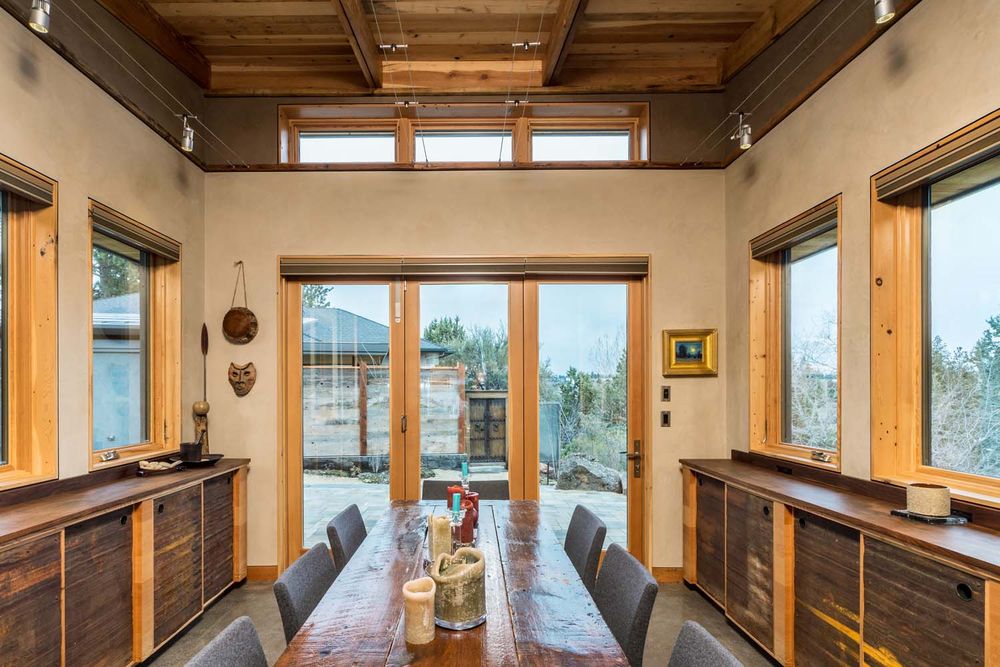
A project eight years in the making, the Desert Rain House — as it’s referred to — generates more energy than it uses and completely recycles its used water — no other home on the planet has a smaller impact on the environment. A six-year labor of love designed by architecture firm Tozer Design, the Desert Rain House is an utter marvel both inside and out. Adorned with shed and butterfly roofs and peppered with exposed timber, the home’s exterior fits perfectly amid its central Oregon environment. It’s something the architects — and the Living Building Challenge, for that matter — felt was incredibly important.
“In many ways, it [the Desert Rain House] is of Bend,” Tozer Design owner Al Tozer told Digital Trends. “The Living Building Challenge asks that your building is of the place where it’s built, but we really emphasized that with our architecture. We started by using materials from the site. There were two old mill homes there that were deconstructed, and we reclaimed and reused a lot of the wood and materials — which met the original requirements set by the Living Building Challenge.”
Inside, the Desert Rain House again leans heavily on exposed timber to help give its open living areas a cozy, cabin-type feel. The materials used to manufacture the ceiling and flooring for the home were derived from the buildings that once sat on the home’s site. Tozer Design stuck with a modern layout throughout the rest of the home, installing top-of-the-line appliances in the kitchen, outfitting the living room with contemporary furniture, and maintaining a rustic yet modern aesthetic in the dining room. The firm also built in a generous amount of windows to help take advantage of the abundance of natural light common to the Bend area.
“[The Desert Rain House] started by being of the site, but now it’s more than that,” Tozer added. “It fits the climate, the geology, and the ecology of the area, too. Right from the get-go, the tones and finishes that were going to be used in the project were going to be resident of the Central Oregon landscape. The wall that splits the main house features a custom stucco and American clay color we call Manzanita, for the local vegetation here. We used basalt excavated on site, barn wood from a Prineville barn that was deconstructed, some old corrugated and rusted tin roofing was used as cabinet facing — the whole site features these same tones that reflect Central Oregon.”
Considering that Tozer has called Bend home for the past 27 years, there’s little doubt he understands the intricate details native to the area. As the pictures show — and as anyone familiar with Bend could attest — the Desert Rain House is perfectly at home there. For Tozer and his crew, however, zeroing in on a proper design was a mere walk in the park compared to wrestling with the home’s energy efficiency and the challenge’s requirement of recycling every drop of used water.
To solve the efficient energy question, Tozer Designs installed a series of solar arrays across the Desert Rain House’s five separate buildings — the larger main home, two adjoined apartments, a smaller studio, and a two-story utility building with an attached upstairs apartment. Due in large part to the amount of sunlight Bend gets annually, the compound generated more power than it needed for the past three years.
The ultimate hurdle, however, was designing and manufacturing the water recycling system, which proved a monumental undertaking. On one hand, Tozer couldn’t turn to PVC pipes due to their appearance on the Red List of banned materials. On the other, the Living Building Challenge requires conservation of literally every single drop of water. This, coupled with the need for a self-sustaining water system (and the design challenges that go along with it), was only to overcome by a grand achievement in engineering.
“We knew it would be a challenge right from the very start,” Tozer acknowledged. “Most of our energy, to begin with, was figuring out how to collect enough water considering Bend only gets roughly 9 to 10 inches of precipitation annually. We used a wonderful water engineering firm out of Seattle to help calculate the collection of water that we anticipated the project using — which turned out to be a conservative estimation due to the generally limited amount of water used in the residence due to low flow fixtures, etc.”
After estimating the amount of water the area would require, Tozer and his team turned their attention to the wastewater. Again, the Living Building Challenge requires a water recycling solution that reuses every ounce of water used. This, of course, includes wastewater.
“The water collection, water purification, water storage turned out to not be terribly challenging and were fairly straightforward,” Tozer pointed out. “However, the wastewater system was a different story — both gray [everything but the dishwasher and toilets] and black [the dishwasher and toilet] wastewater. The initial plan was to use a constructed wetland bioreactor to treat both gray and black water coming from the structures. It was designed and engineered for the site, even constructed, but after many conversations with the city of Bend, the city wouldn’t allow black water to be treated by the bioreactor.”
The eventual resolution? A hybrid composting toilet with a built-in evaporation system. An engineering firm located in Portland, Oregon, signed off on the design of the unique system, which features the ability to receive black water similar to that of the vacuum-assisted flow system found in ships. The final design proved capable of transporting toilet and dishwasher waste using very little liquid water. To do this, it relies heavily on pressure created from the vacuum-assisted design to pump black water up and into a composting structure.
“We designed a new building on site, called Desert Lookout, that at the lower level contained a room that the compositing system fit into,” Tozer continued. “It was super insulated, more than any of the other structures, so it would stay warm in the winter time — obviously, composting doesn’t work well when it’s freezing. The city signed off on the desig,n and that’s where all the black water goes. The evaporation system pulls as much liquid off as possible, and the composting toilet does its work after that.”
With the largest hurdles officially cleared, it was time for home to be officially submitted for certification. After a 12-month audit by the International Living Future Institute, the firm deemed the Desert Rain House as being Living Building Challenge certified. Tozer Design’s unique decisions on water conservation and energy generation proved a resounding success.
Tom Elliott and Barbara Scott are the owners of the home valued at $3.48 million.
“This project, with Tom and Barb, is really the pinnacle of sustainable design for us,” Tozer told Digital Trends about how it felt to see the home certified. “Most importantly, we’ve been able to put together a project that the owners absolutely love. To be part of the team that made that happen for them is just a wonderful feeling. It’s literally a dream realized.”






