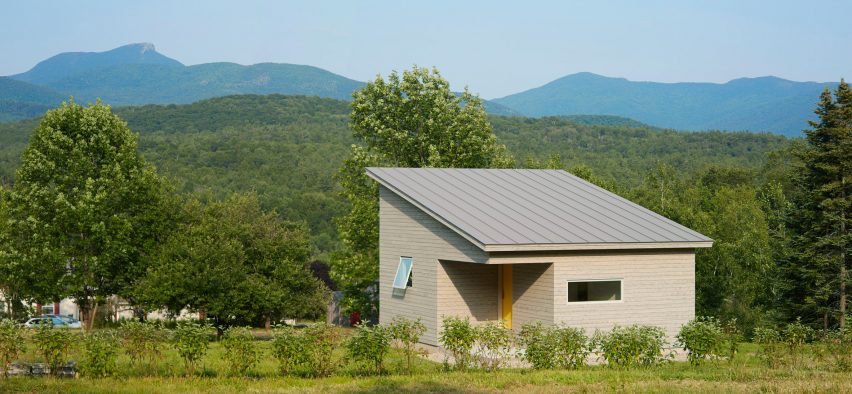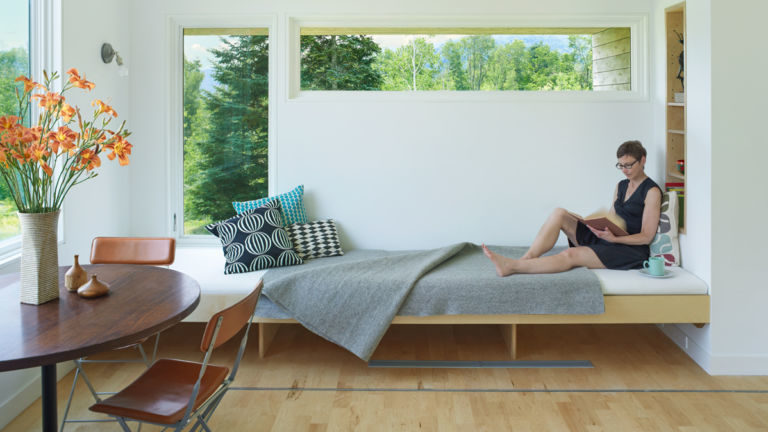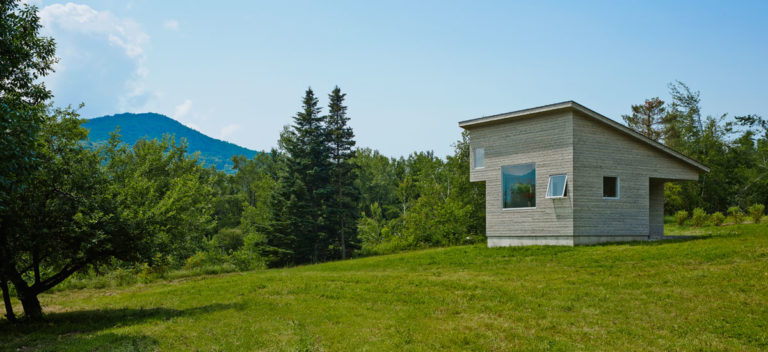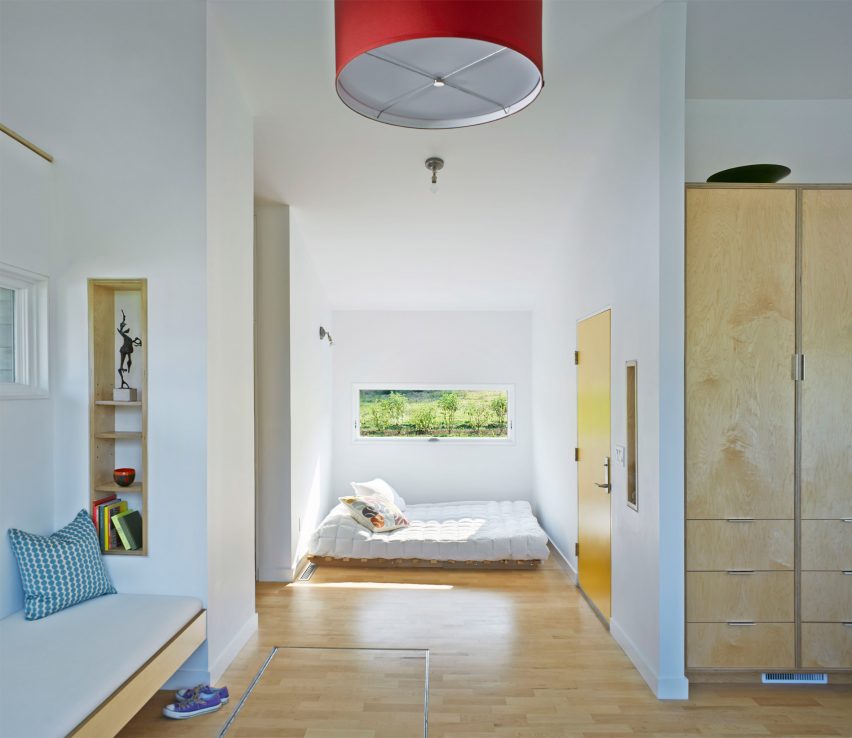Tiny houses don’t have to look, feel, and actually be close and cramped, with every horizontal and vertical inch tasked with multiple functions. Architect Elizabeth Herrmann’s Micro House more than proves the point with this tiny home that features massive spaces.
Herrmann was commissioned by an artist to build a small house on a hillside in Vermont. The client, who is also a square dance caller, told Design New England he asked for “a beautiful, tiny, energy-efficient house, large enough to square-dance in.”
The house also had to fit within a $150,000 budget. Absolute requirements included a bathroom with a tub, a sleeping area, kitchen, clothing and household storage, a dining and work table, living space that could do double duty as guest space, and a sleeping loft.
The 430-square foot house, not counting the sleeping loft, is built on a foundation on a hillside with an open view of a peak in the Green Mountains called Camel’s Hump, due to its resemblance to a dromedary’s upper anatomy. The house has a basement for storage, mechanicals, and washer and dryer. No first-floor space is wasted for basement stairs, as a hatch door in the floor lifts for access to the stairway.
The main floor of the house has subtracted corners at opposite ends. Those architectural elements accommodate a covered entrance porch and the second-floor sleeping loft. The interior walls created by the cutouts save the openness from being box-like, and help define at times overlapping functional areas. Large windows and a high ceiling on one side of the house add to the feeling of spaciousness. The sleeping area and bathroom are directly under the low side of the roof’s slope.
The variety and size of the interior spaces surprised the client. According to Design New England, he told Herrmann, “You gave me a jewel box. The house is so well done, you have made it impossible to add to it.”
For more on tiny homes, check out our roundup of the best tiny houses (or the best tiny homes on wheels!).








