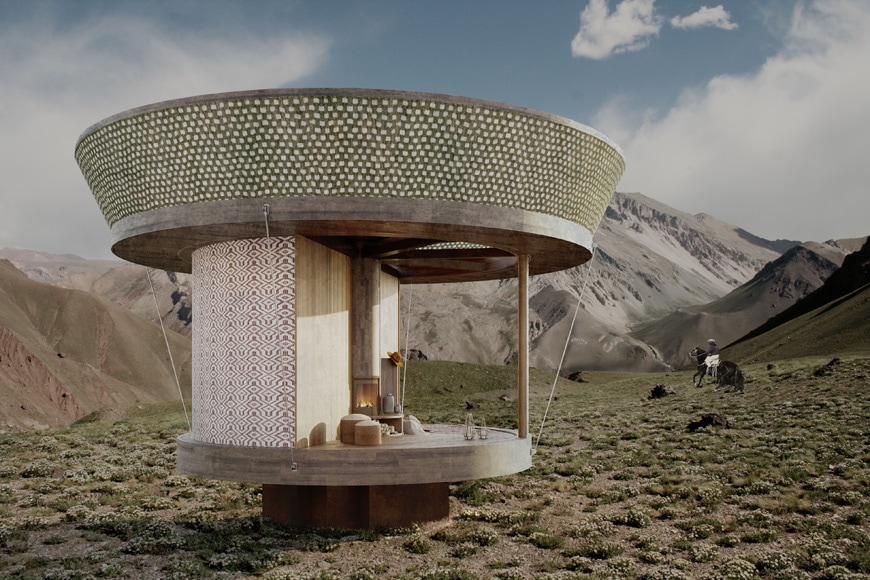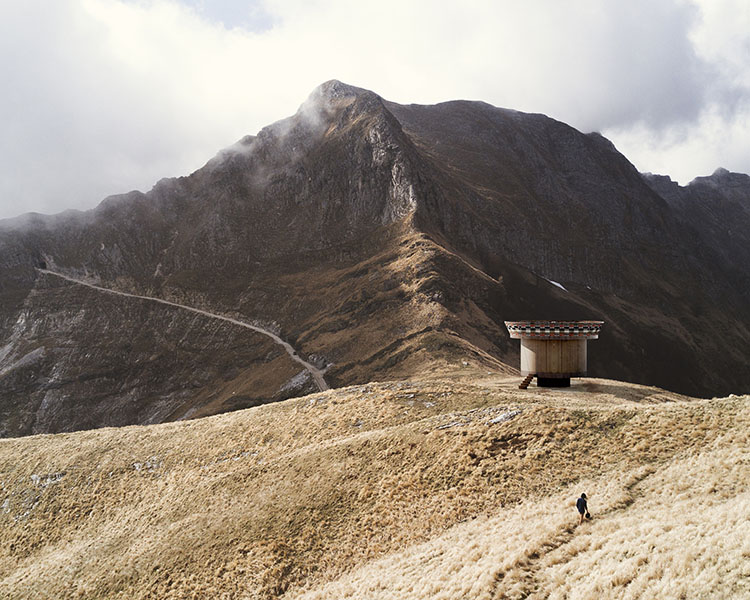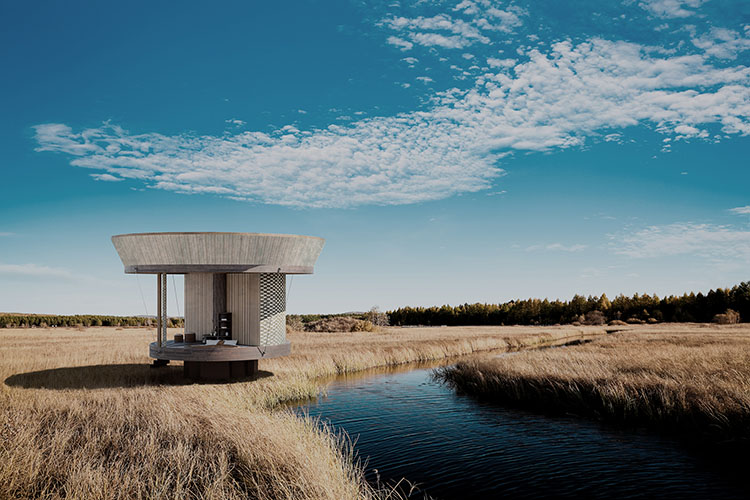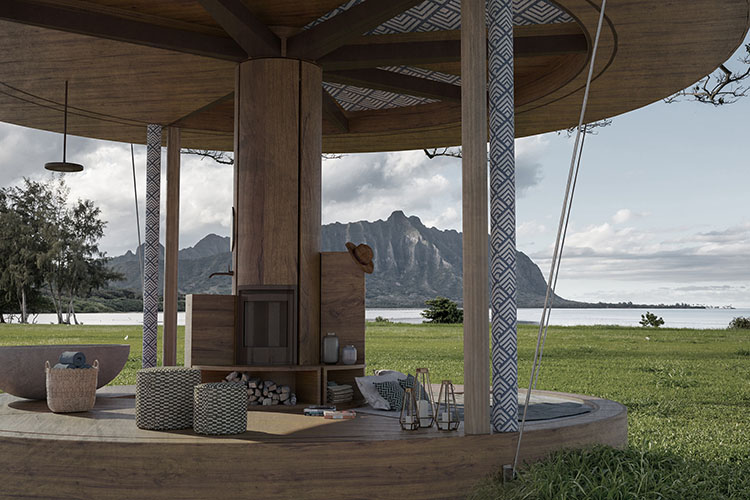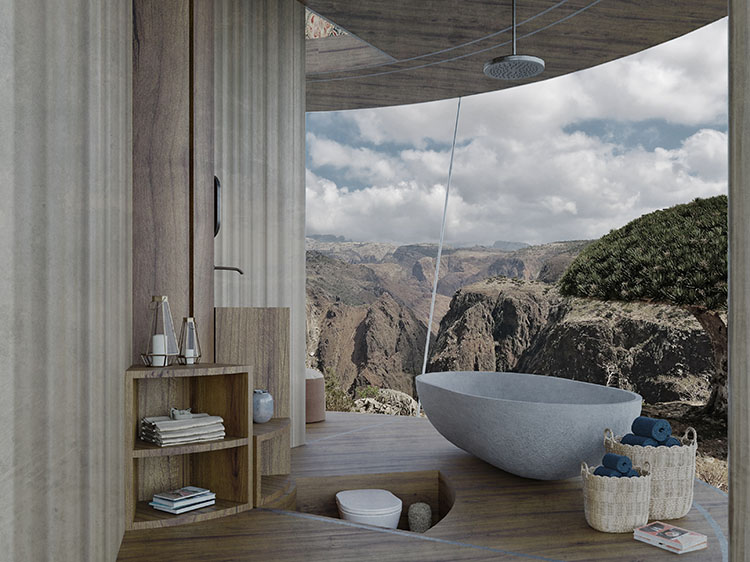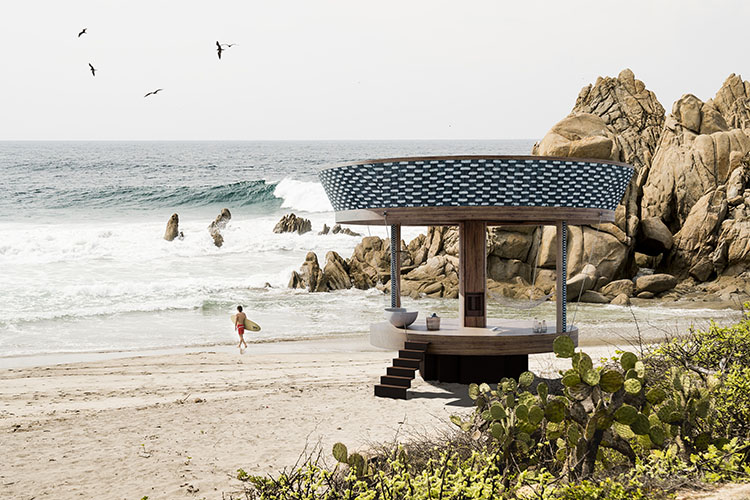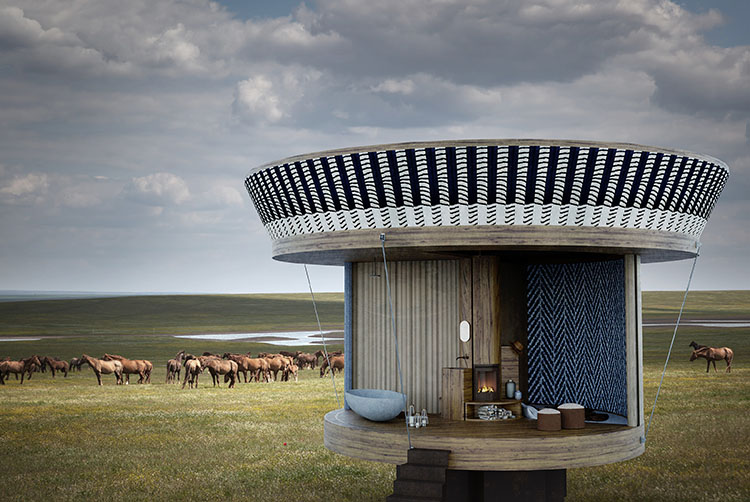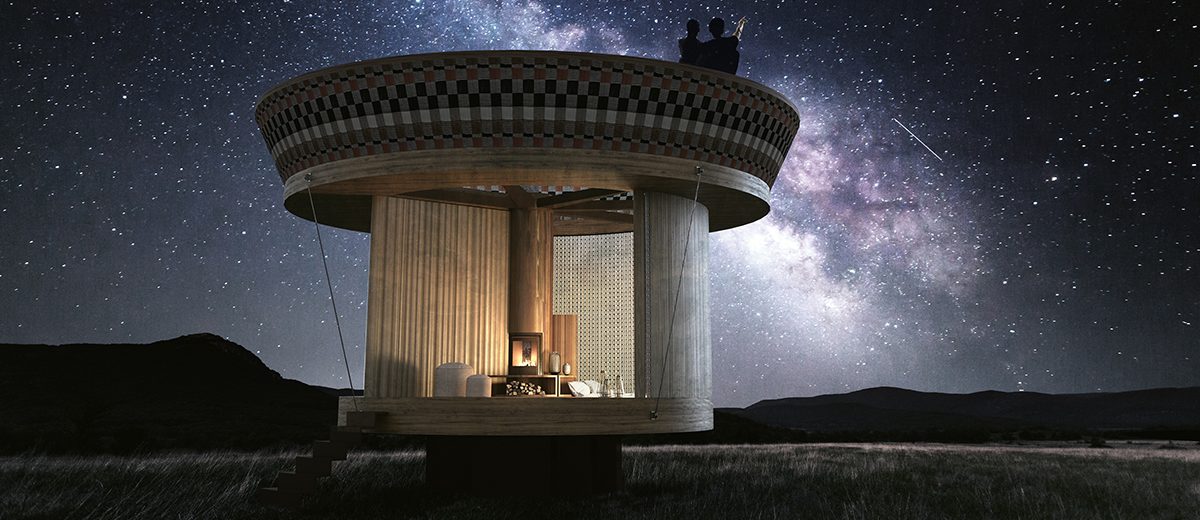A new off-grid tiny home being showcased at this month’s Milan Design Week is a marvel of transformative design. Specifically, the “residential building with high flexibility,” as it has been designated by the Italian architectural firm who built it, has been built to use a mechanical system that employs cranks, ropes, and pulleys to reconfigure the tiny home on demand into twenty different layouts and variations.
It’s named Casa Ojalá and it is the brainchild of architect Beatrice Bonzanigo of the Italian firm IB Studio, which plans to transport the new product into position by truck and then assemble it using its architectural team. Once in place, the tiny home will grab electricity from built-in solar panels and employ a rainwater collection system. Although it looks like the design could support a composting toilet to give it the most flexibility in terms of location, the prototype design has been configured to connect to a “small biological pit” (read: septic tank).
Meanwhile, residents will be able to change their floor plan whenever they desire, which is unusual even in the market for innovative tiny homes. Movable interior walls can be used, for example, to partition a bedroom into two rooms when residents have guests over. In addition to the mechanical devices mentioned above, the initial design employs screens made of fabric and lightweight wooden walls to change the shape of the interior. The living room can also be partitioned or even transformed into a large outdoor platform that augments the terrace area.
It has a total floorspace of just 27 square meters (about 290 square feet, for those of you who are fans of IKEA’s popular tiny house examples). That space includes two bedrooms including one with a double bed and one with a single, as well as a bathroom, kitchenette, terrace, and a living room, at least in the initial design.
“Casa Ojalá is a sustainable, minimal, compact and flexible product for a new comfort, away from TV or air conditioning,” said IB Studio in its promotional materials. “The boundary between inner and outer space no longer exists. Outdoor is a substantial, fundamental and precious part of it.”
IB Studio, led by Bonzanigo and partner Isabella Invernizzi, will showcase the installation called “Casa Ojalá / Inhabiting the Infinite Choice” at the Post Design Gallery Memphis Showroom. The company’s portfolio also includes a diverse array of innovative projects including a villa in Australia, stately homes in the Tuscan countryside, a prize-winning wine cellar in Tuscany, and a restaurant chain in Japan.

