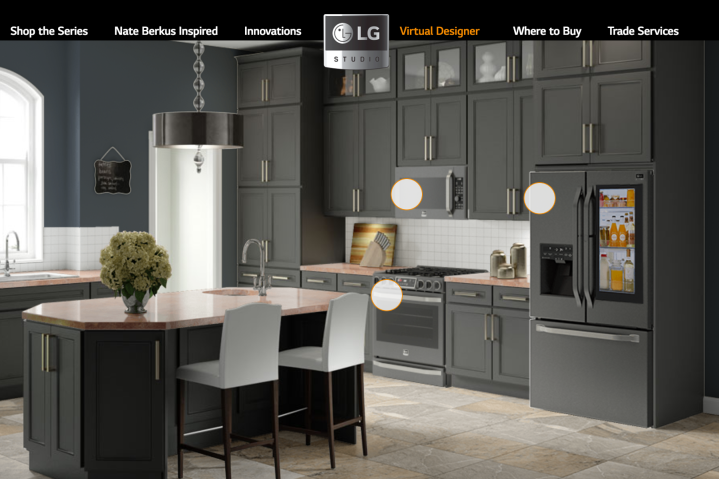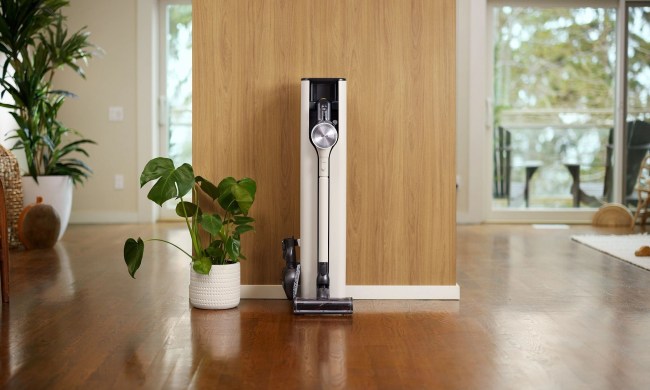
Introduced at KBIS 2017, a kitchen and bath show going on in Orlando, Florida, this week, the tool first asks you to pick from stainless steel or black stainless appliances. Then you get three design choices: classic, contemporary, or modern farmhouse. There are designer-created styles you can start with, but you can also choose from several other options for the counters, backsplash, flooring, and countertops. It’s not a robust tool with thousands of choices, but it’s meant for more of the “dreaming phase,” according to LG. You can upload the image to Facebook so your friends can weigh in.
At last year’s KBIS, we saw a lot of virtual and augmented reality applications being used in home design. When projects get as big and unwieldy as building or remodeling a house or condo, it makes sense that people would want help envisioning it before breaking ground — and then maybe see the same layout with a different floor or the fridge in a different place. For the outside of the house, Ply Gem came up with its Visualizer too. The company makes windows, siding, and roofing, and you can use the tool to come up with almost endless combinations of its products. You can either use a proxy home or upload a photo of your actual house and, for a $50 fee, have the company make it compatible with the Visualizer.
With licenses starting at $1,620 a year, 2020’s CAD software lets you create 3D renderings of kitchens and baths. Closetmaid lets you set the dimensions of your closet then start adding storage options. When it comes to these types of tools, no project is too big or small.


