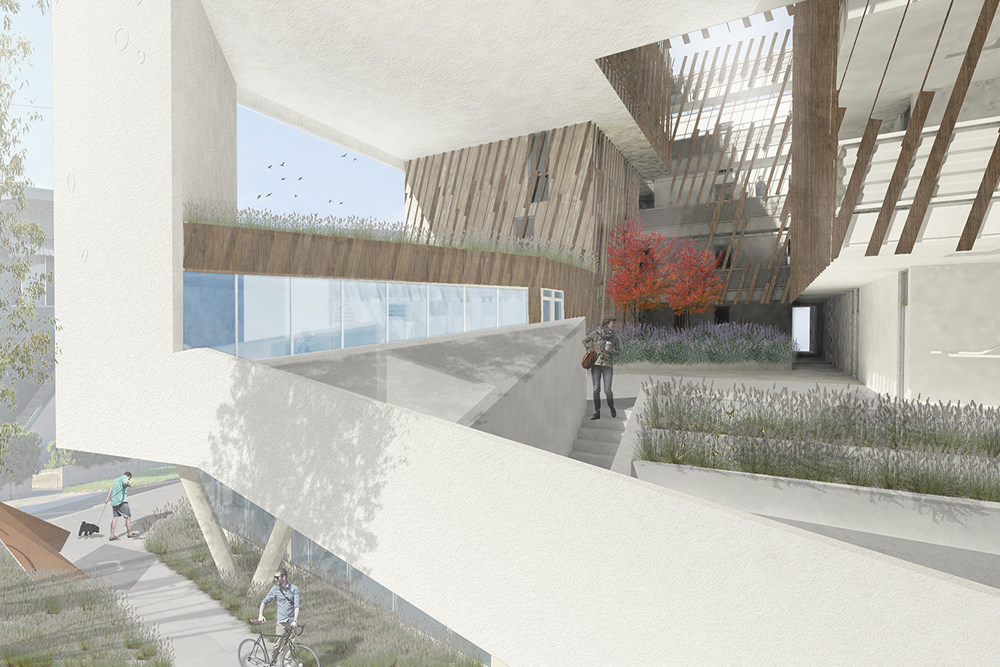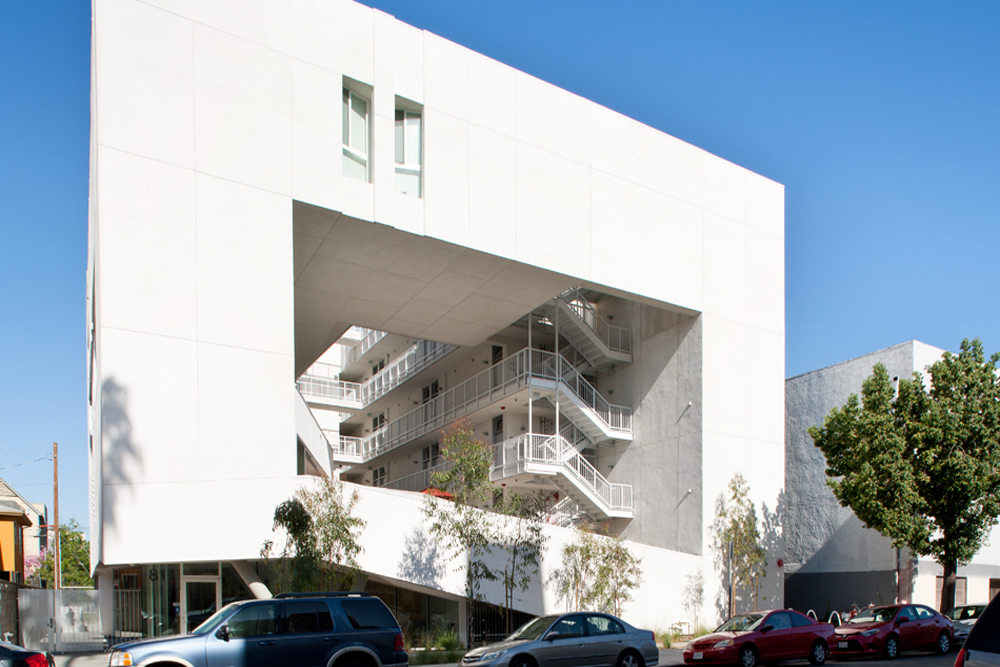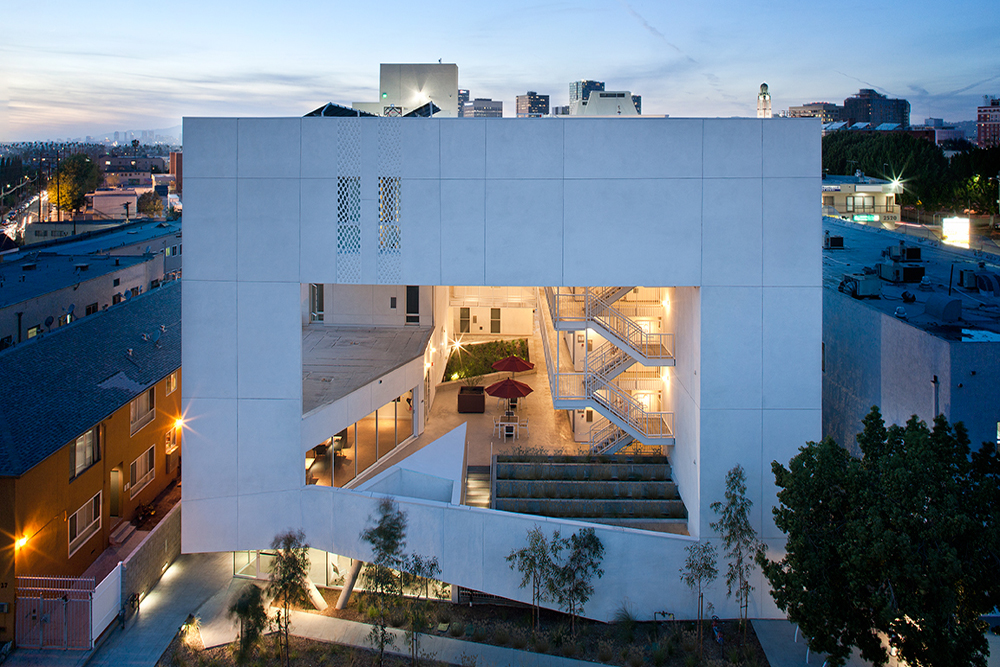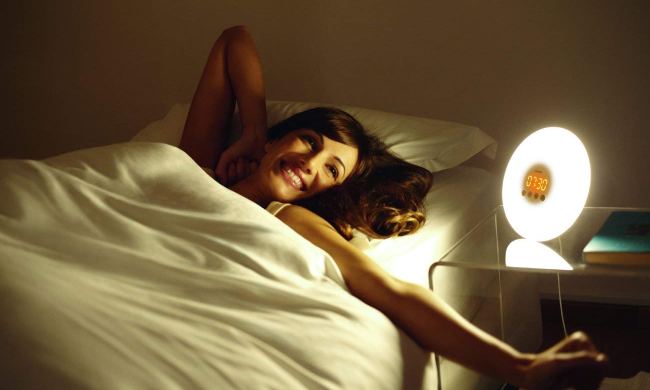With the population of homeless disabled veterans on the rise in Los Angeles, local architecture and design firm Brooks and Scarpa took to the task of developing a reasonable and long-lasting solution. A project dubbed the Six, Brooks and Scarpa’s vision is a housing community comprised of 52 units which don’t just provide a place for disabled vets to live, but one which also affords rehabilitation and support. Considering Los Angeles is home to more than roughly 43,000 homeless people — of which nearly 3,000 are homeless vets — the Six hopes to slightly alleviate what’s becoming a rapidly growing problem in Southern California.
Instead of designing and building a shelter composed of 52 cookie-cutter rooms, Brooks and Scarpa decided to give the Six — located in LA’s MacArthur Park — a healthy helping of large public spaces. While the units do grant tenants their own private space, the firm intentionally “deemphasized” the creation of private areas to instead focus on bigger public spaces. Because of this, Brooks and Scarpa hope to allow the disabled veterans an opportunity to stray from a secluded lifestyle and enjoy their surrounding community.
“The ground level contains offices, support spaces for the veterans, bike storage, and parking while the second level has a large public courtyard,” said Brooks and Scarpa on its project page. “Surrounded by four levels of housing units with balconies wrapped with a wood screen made from recycled planking the courtyard has large openings with green roofs that visually connects the space to the street on the lower level beyond. This allows the tenants to enjoy a secured open space while still connecting to the larger community.”
In addition to these areas, the Six also features a green roof on its highest level, flanked by an open public patio and edible garden — not to mention gorgeous panoramic views of the MacArthur Park neighborhood. Speaking on its green roof, Brooks and Scarpa went into the project knowing it wanted to make the building as energy efficient as possible, intending to “exceed standard practice.”
By leaning on passive design strategies such as situating the building to control solar cooling loads and installing windows capable of making the best use of natural light, the firm was able to make the building 50 percent more efficient than typically designed structures.
The Six celebrated its grand opening last April and (unsurprisingly) each unit in the building is currently filled.





