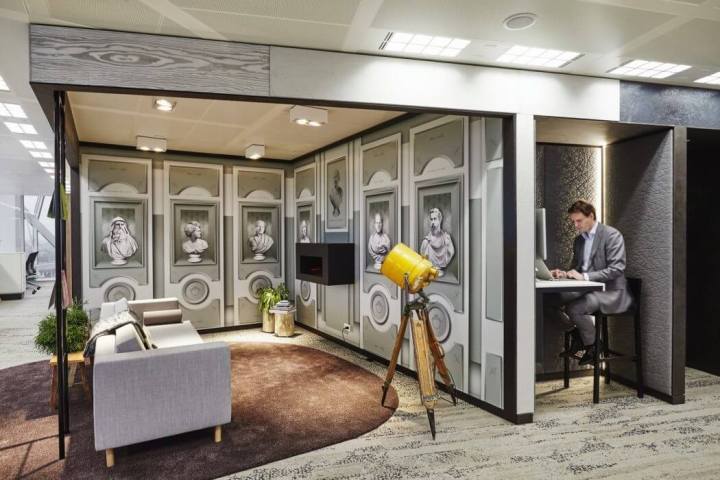
“A completely innovative concept has successfully been created in our new office in Amsterdam. Health, exercise, and a balance between exertion and relaxation are central in this,” said Jan Hein Tiedema, OVG Nederlands general director. Purpose-focused activity areas replace conventional desks and cubes. Relaxation areas abound. The office suite looks, frankly, gorgeous. The mixture of colors, lighting, textures, and finishes are inviting and yet also fit their intended functions.
The office suite boasts a living room-like reception and waiting area that features a working fireplace and an informal kitchen island. There are private workstations for uninterrupted work with both standing and sit-down options. A variety of open spaces are available for workshops and presentations. “By applying various workplace typologies, we have created an adaptive office, suitable for all possible work methods,” said Tiedema.
To cap it all off, there’s also a refrigerated trolley called The Energy Station that delivers selected nutritious snacks to keep employees fueled and healthy.
The expectation is that adaptability and variety of workstations and workspaces, especially in an environment where people are free to move among spaces as their tasks — and moods — demand, can only make for happy, more relaxed office workers. It’s easy to rent an open space and move in a row of desks, but the investment in time and, of course, money can result in a functional yet comfortable showcase.



