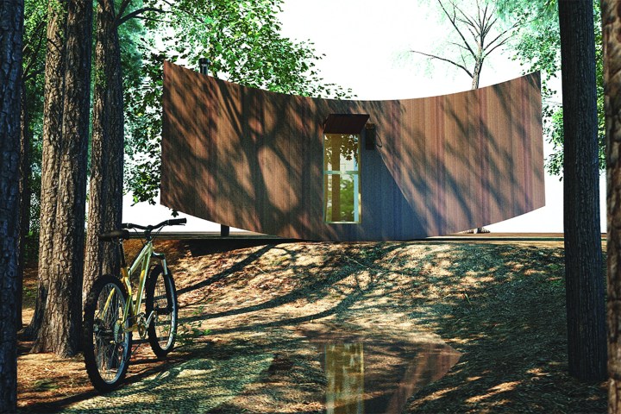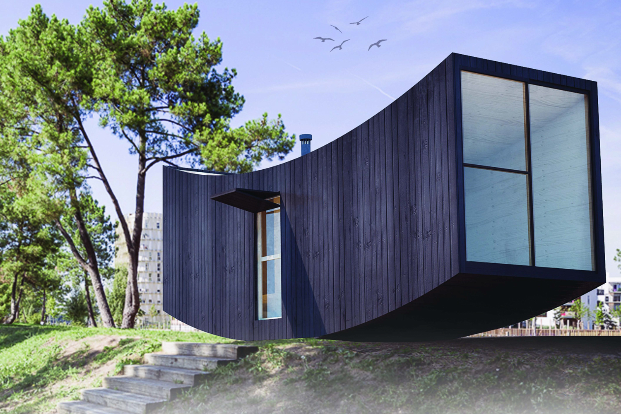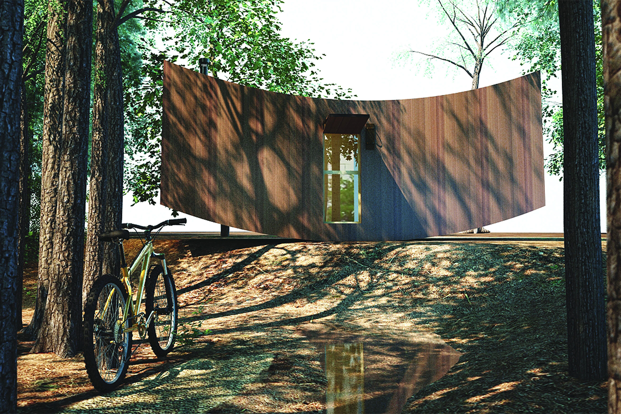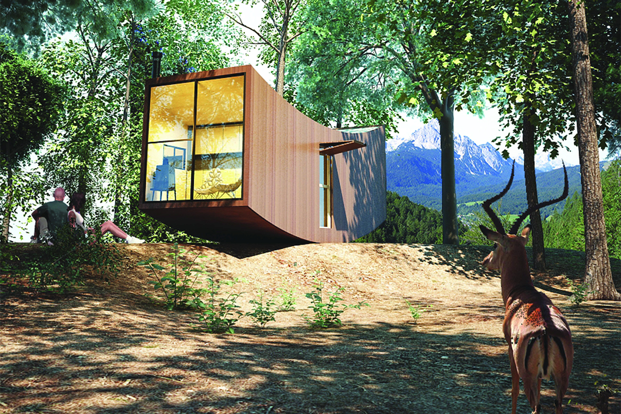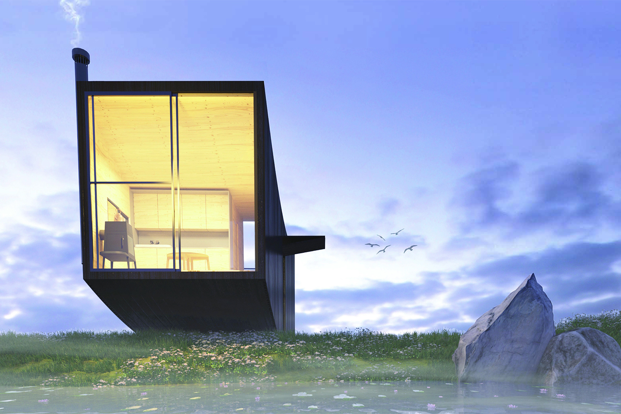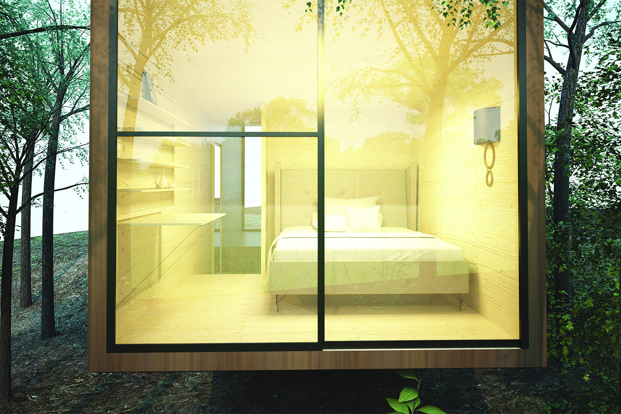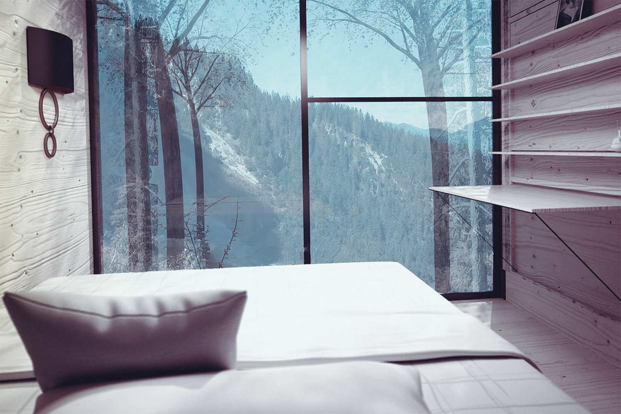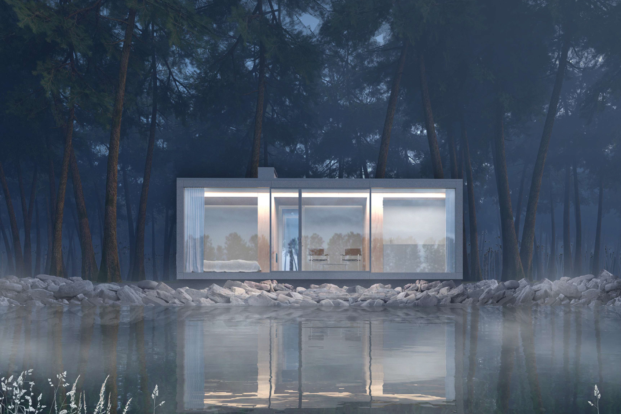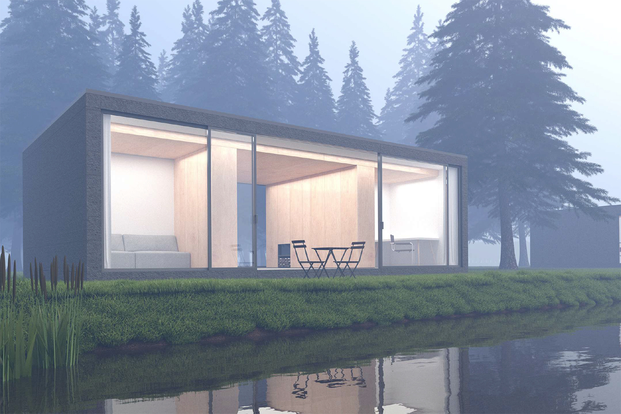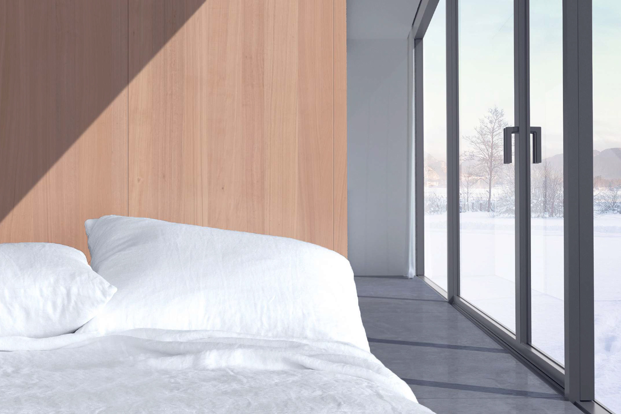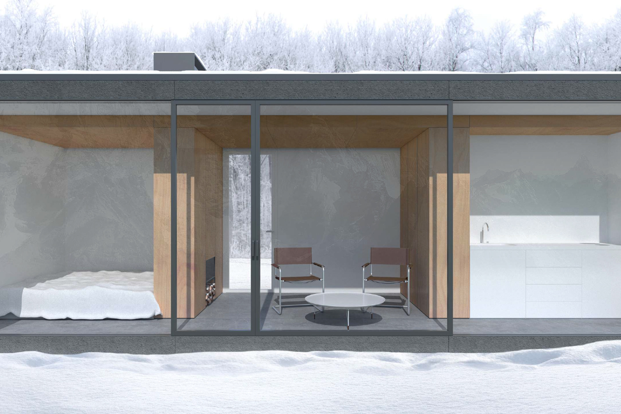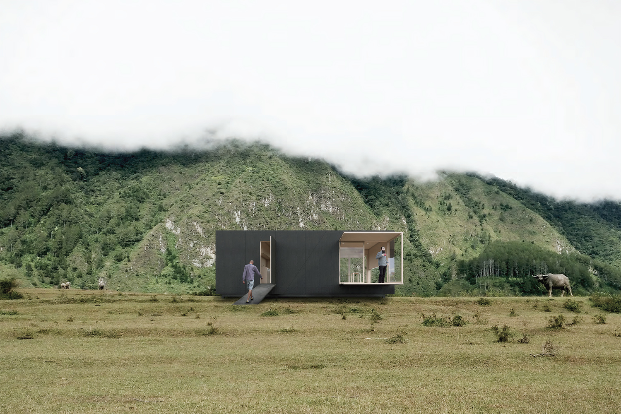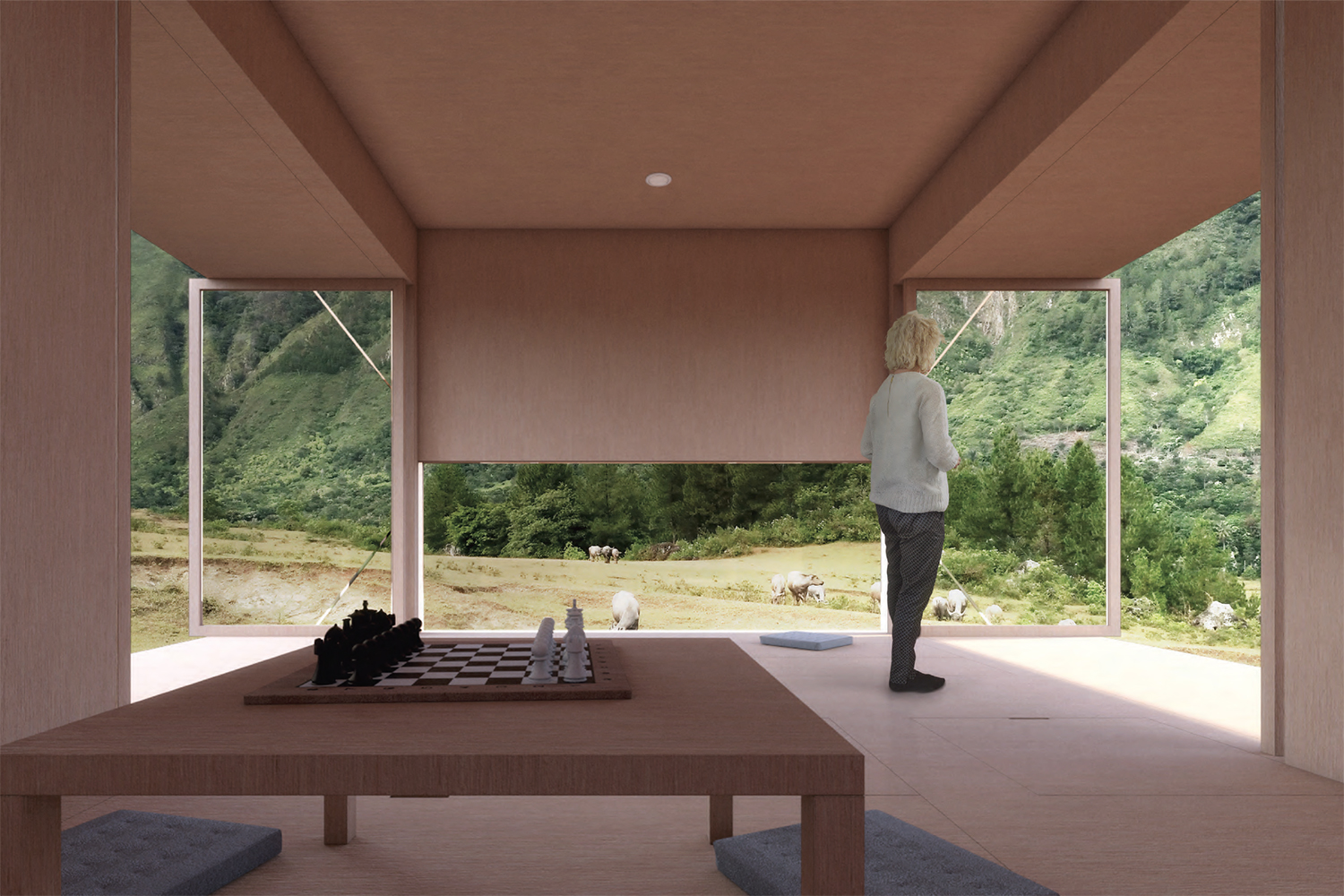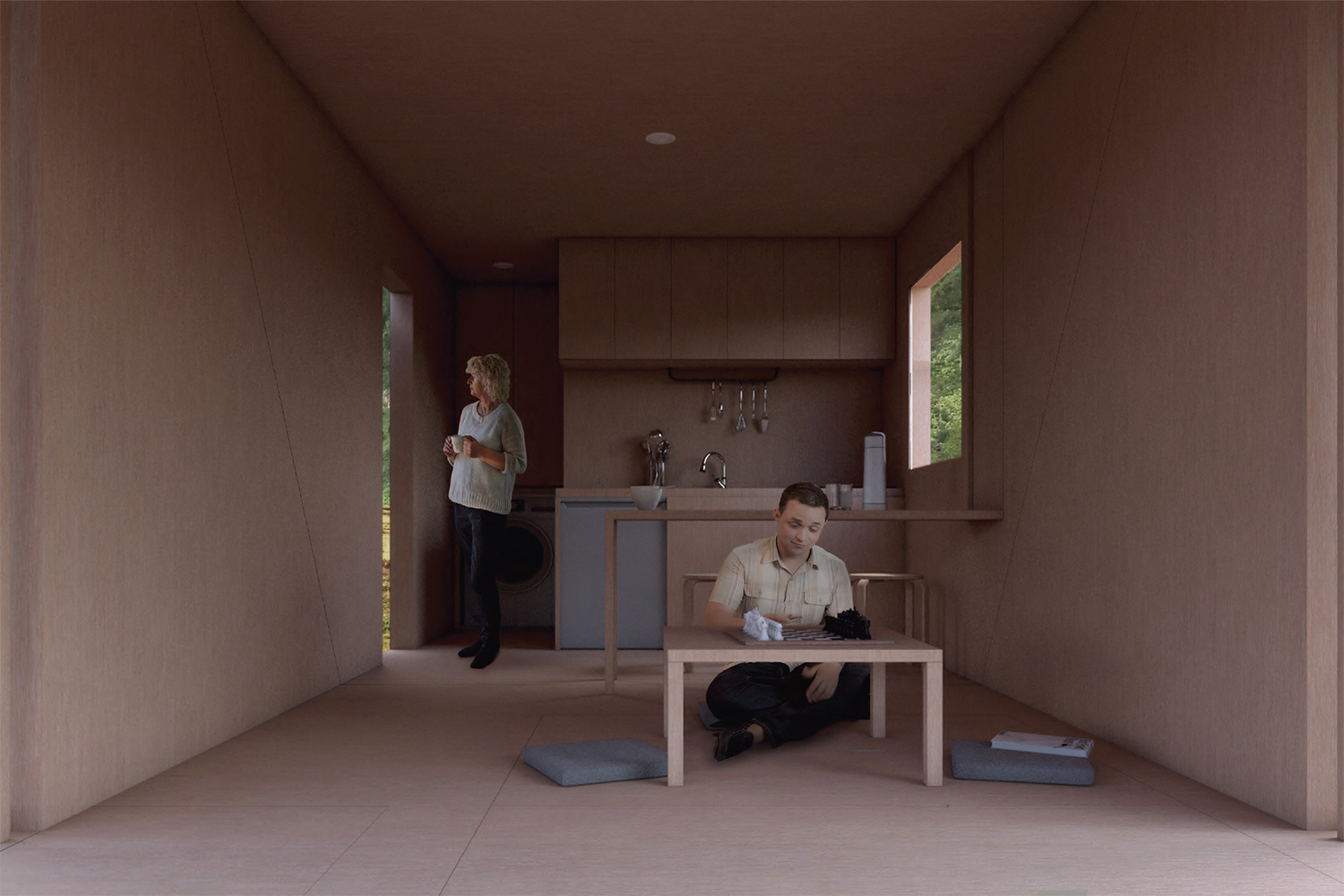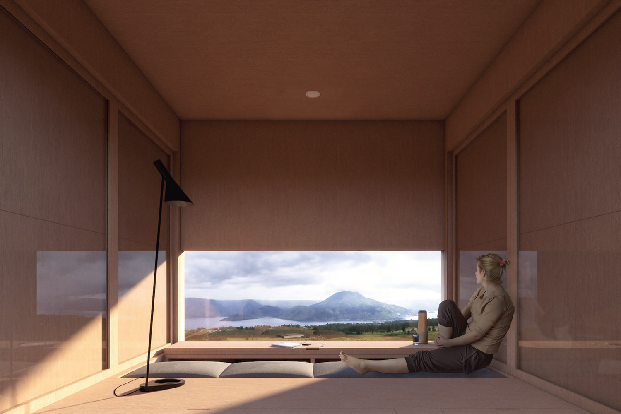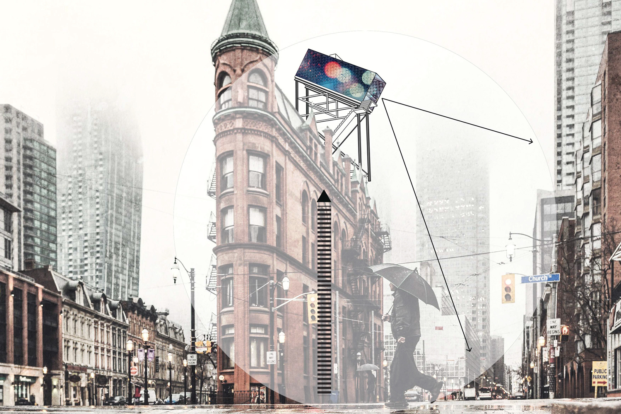In a big contest with a very small subject, the Lithuanian modular construction company Ryterna Modul has announced the winners of its Architectural Challenge 2018 Tiny House competition, and the prize winners are nothing short of spectacular. The contest recorded 150 entries from 88 countries — nearly half the globe — which is a pretty good turnout for a prize with a first place purse of 1,000 euros.
Designing a tiny house may seem like a fairly easy challenge for the average architectural firm but Ryterna really made it a contest by applying some unique constraints on the project. First, the structure had to be no bigger than 25 square meters (269 square feet) and was required to feature four primary areas including a kitchen, bathroom, sleeping area, and living area.
The next three requirements presented new challenges for the designers — the only outside communication allowed inside the tiny home is electricity. This meant that the designers had to work in a closed system for delivering, processing and re-using water and essentially makes the final product almost off-grid. Ryterna modul threw another monkey wrench in the design process by requiring that the tiny house should be useable all year round; no summer cottages allowed. Finally, the modules had to be designed to be transportable, so crane lifting points had to be integrated into the tiny home.
The exquisite Wave House took first place, designed by Abdolrahman Kadkhodasalehi of Iran. This 30-year-old architect with a degree from Islamic Azad University of Mahabad delivered a modular design that uses large planes of glass to make the home seem bigger than it actually is. The curved design also serves multiple purposes. In addition to providing a sleek aesthetic look, the curves help provide sufficient space for water supply, pumping water and heating water systems. “The attractiveness, novelty of the subject and small scale of this project interesting me to work on it,” said Kadkhodasalehi.
Second place in the tiny house competition was awarded to the Torii House, designed by Russian architects Julia Kaptur and Stas Kaptur. These Moscow-based architects are both 29 and have positions in architectural studios there. Their modular design is divided into four subsections that use shared features and an innovative design to employ space more effectively. The bedroom shares a fireplace with the bedroom, while two windows the size of walls can slide open in warmer months.
“We’ve taken part in Ryterna Module Competition because it is a big dream to create space in picturesque, hard-to-reach places such as a river bank, or deep-deep forest,” said the Kapturs. “We like the scale of the project, because it’s possible to design it with nice details. We like the fact that the organizer of this competition is a building company that has the opportunity to realize the projects of architects.”
Third place in the contest went to William Samin, a 23-year-old architect with a degree in architecture from North Sumatera University in Indonesia, for his modular design named Trapezoidal Mod. This structure is stacked to allow two floors to exist in one tiny space. A sunken living room couch helps complete the design and add space to the model. The design can even go off-grid with stilts to allow for placement on different types of terrain as well as a rainwater collection system and solar panels. “This year’s Ryterna modul competition created a great opportunity for me to explore and contribute my ideas to the tiny house movement,” said Samin.
But wait, there’s more. In a surprise announcement the jury awarded an Honorable mention to Clarence Zichen Qian, a Chinese architect working at Quadrangle Architects in Toronto, for his awe-inspiring design ATN. This ambitiously theoretical design can be tilted to perch atop other buildings, detached from the crowd, so to speak. Qian says his purpose of his tiny house design is to encourage time away from social media, where the home dweller can observe and ponder the meaning of life.
“The program and the scale of this project allows architects to develop their architectural philosophies and methodologies in the design process,” said Qian. “Additionally, concentrating on a modular dwelling space inspires architects to rethink and reveal the atmospheric potential while people completely neglect the familiar circumstances around them in everyday life.”
The international competition’s jury included last year’s competition winners Milda Naujalyte and Arminas Sadzevicius as well as a host of experienced architects and Ryterna modul’s CEO Andrius Orlovas. Prizes of 1,000 euros, 500 euros, and 250 euros were awarded to the winners following the announcement of the contest winners. The contest will return in 2019, marking five years of Ryterna modul’s clever contest.
