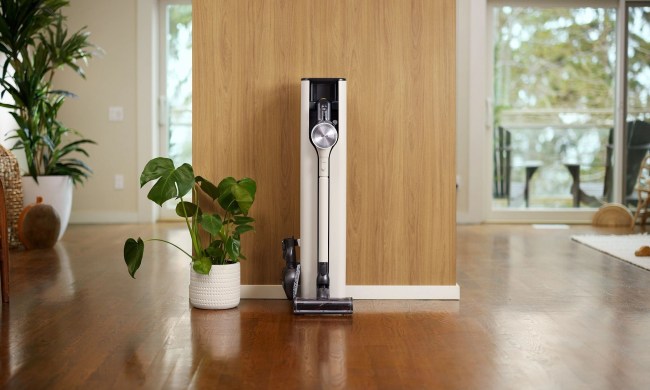If there’s one thing consistently native to the architecture industry of Japan, it’s that you always need to find a way to maximize space. Perhaps nothing quite encapsulates this idea like Mizuishi Architect Atelier’s recently built Horinouchi House, a gorgeously constructed tiny home that makes roughly 600 square feet seem like a large villa. Constructed in Japan’s capital of Tokyo, this diminutive abode may look as though someone flubbed when resizing an image in Photoshop, but rest assured, the family living in the residence has more than enough space to consider it cozy.
Slightly reminiscent of a submarine’s periscope, the Horinouchi House’s triangular-shaped exterior allows it to fit snugly into its modest plot of land. Inside, the home is spacious and incredibly well lit, succeeding in making it feel much larger than it actually is. Its lower level houses a master bedroom and bathroom, along with a kitchen and dining room, while the upstairs quarters are primarily reserved for communal activities — think a den or living room.
“The [first floor] is divided into small areas by structural narrow walls, being connected with one by the ridgeline of the roof, so there are different open feelings [as well as] relations with the river,” Mizuishi told Dezeen. “Although it’s a novel site [in] a limited area, I wanted to design [it with] various relations with the river.”
As mentioned above, this humble home takes up just 600 square feet of space, which, as anyone who’s ever lived in a studio apartment can attest, isn’t a whole lot of space. Granted, minimalist living — and designing, building, etc. — is a common occurrence in Japan, but the sheer act of constructing something that feels so big while remaining so small is an amazing architectural achievement. Furthermore, as Mizuishi points out, the home overlooks a nearby river in west Tokyo, which gives its owners a slew of gorgeous views to take in from the tiny abode.








