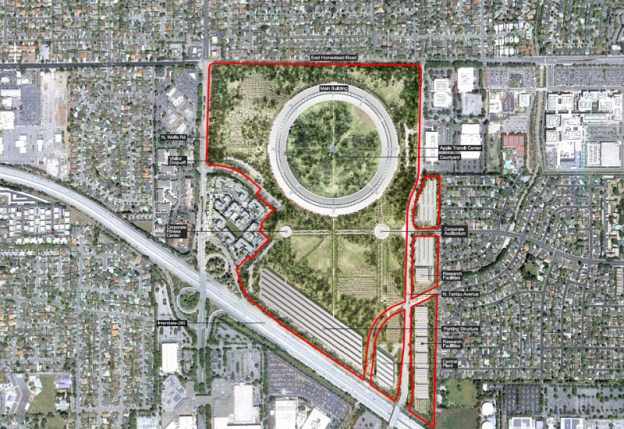 More details about Apple’s spaceship-like campus project were released by the city of Cupertino on Friday.
More details about Apple’s spaceship-like campus project were released by the city of Cupertino on Friday.
The plan was first unveiled by Apple boss Steve Jobs back in June when he told members of the city council that he wanted to build a new HQ for Apple using “some great architects….some of the best in the world.” He went on to reveal a drawing of a building that looked rather like a spaceship, set in grounds covering 175 acres. The facility would be large enough to hold 13,000 workers.

The information released on Friday shows that the campus would comprise:
- an office, research and development building comprising approximately 2.8 million square feet
- a 1,000 seat corporate auditorium
- a corporate fitness center
- research facilities comprising approximately 300,000 square feet
- a central plant
- associated parking

A number of PDF files on the Cupertino.org website show the design of the campus in a great deal more detail than the drawings released in June. Budding draftsmen and women, as well as those partial to a bit of technical drawing, might want to take a look. The files available for download include:
A few days after Steve Jobs gave his presentation to Cupertino city council members, the mayor of the city said there was “no chance” the council would not approve the structure. However, a review process must still take place. This will include a look at the environmental impact of the campus (such as traffic, noise and air quality) as well as public hearings at the planning commission and the city council. Anyone going to bet against the Apple spaceship landing?



